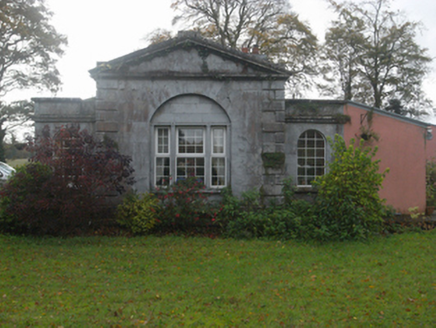Survey Data
Reg No
30406113
Rating
Regional
Categories of Special Interest
Architectural
Previous Name
Castlegar House
Original Use
Gate lodge
In Use As
House
Date
1800 - 1820
Coordinates
178885, 238947
Date Recorded
28/10/2009
Date Updated
--/--/--
Description
Detached three-bay single-storey gate lodge, built c.1810, now private dwelling. Pedimented breakfront to north elevation flanked by recessed end bays, and having pitched rendered single-storey late twentieth-century extension to rear and lean-to extension to west end of façade. Ashlar limestone façade to north with block-and-start quoins, and plinth. Remaining elevations rendered. Pitched natural slate roof, with rendered chimneystack to west elevation, having stone parapets to side bays, and replacement uPVC rainwater goods. Round-headed recess to breakfront with tripartite window set in carved stone surround, flanked by round-headed windows to side bays, all with tooled limestone sills and replacement uPVC windows. Square-headed eight panelled timber door to east elevation. Building set back from road, opposite Castlegar Estate gateway, in mature gardens with pair of square, cut limestone gate piers, decorative metal gates and timber railings.
Appraisal
Sited opposite the entrance to Castlegar estate, this classical gate lodge is small in scale, but well proportioned and pleasingly symmetrical in design. The pedimented façade with its ornamental stonework lends the lodge a robust appearance. Along with the entrance gates to Castlegar estate, this gate lodge forms part of an interesting and architecturally significant group of structures associated with the estate.

