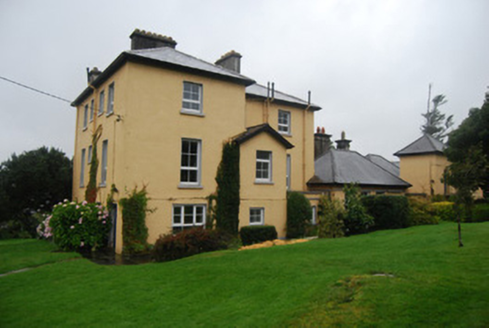Survey Data
Reg No
30406505
Rating
Regional
Categories of Special Interest
Architectural
Previous Name
Screeb Lodge
Original Use
Hunting/fishing lodge
In Use As
House
Date
1840 - 1880
Coordinates
96475, 238171
Date Recorded
10/09/2008
Date Updated
--/--/--
Description
Irregular plan (originally T-plan) detached four-bay three-storey former lodge, built c.1860, now in use as hotel and restaurant, with numerous additions to south-west, north-west and north-east elevations, including single-storey additions with hipped slate roofs and a two-storey faux-tower. Hipped slate roofs and flat roofs with rendered and roughcast rendered chimneystacks and replacement aluminium and cast-iron rainwater goods. Rendered walls with rendered plinth having moulded render cornice band to single-storey entrance block. Square-headed window openings having raised render surrounds, tooled limestone and concrete sills, canted double-storey bay-window to rear with replacement uPVC windows throughout. Square-headed door opening with moulded render surround and timber panelled door with brass fittings and wall mounted bell housing. Flagstone patio to rear and terraced garden adjoining lakeside, outhouse to the north-west. Two entrances with rubble stone boundary wall to roadside with replacement piers with dressed pyramidal coping to each.
Appraisal
The highly irregular plan gives this structure its character and intrigues the eye, all earlier additions were executed with good order and form, the moulded render detailing and tooled limestone attesting to the tradesmen's skills involved in the construction of the various phases of this building.

