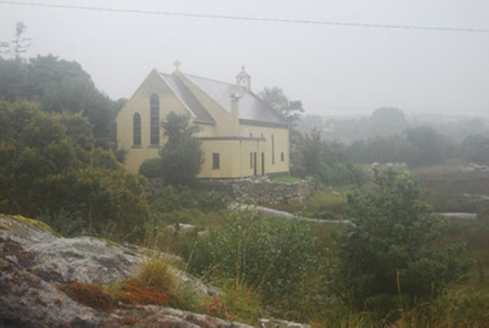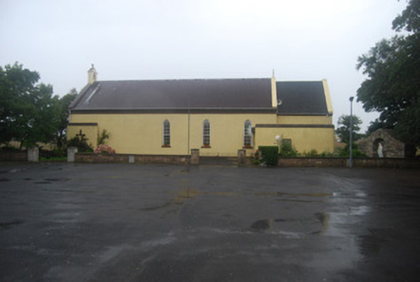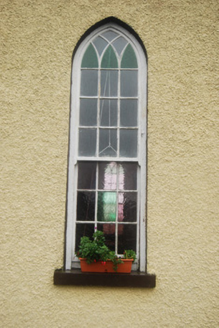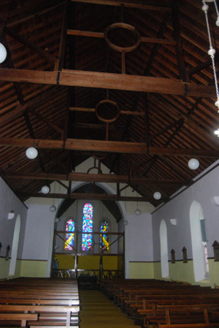Survey Data
Reg No
30406506
Rating
Regional
Categories of Special Interest
Architectural, Social
Original Use
Church/chapel
Date
1895 - 1900
Coordinates
97021, 237197
Date Recorded
10/09/2008
Date Updated
--/--/--
Description
Freestanding three-bay double-height Roman Catholic church, built 1897, with chancel to east and vestry additions to east of north and south elevations and porch to north. Pitched slate and artificial slate roofs with cement coping to gables and cruciform finials, rendered bellcote to western gable and uPVC rainwater goods. Roughcast rendered walls with rendered plinth and eaves coarse. Pointed arch-headed window openings with smooth render surrounds, stone sills and fifteen-over-nine pane timber sliding sash windows (nine-pane panels). Group of three lancet windows to chancel (east) having rendered reveals, stone sills and lead-lined stained-glass windows. Relatively unadorned interior with battened timber panelling to ceiling with timber and iron queen-post truss roof. Square-headed opening to porch with timber glazed double-leaf doors and timber glazed surround. Recent boundary to front (south) of granite rubble stone with concrete coping, rendered piers and iron gates, dry-stone wall to north, west and east. Shrine situated to the south-east.
Appraisal
This well constructed church serves as a focal point for the surrounding community, the retention of original features such as sash and stained-glass windows further enliven the building and increase its architectural heritage value.







