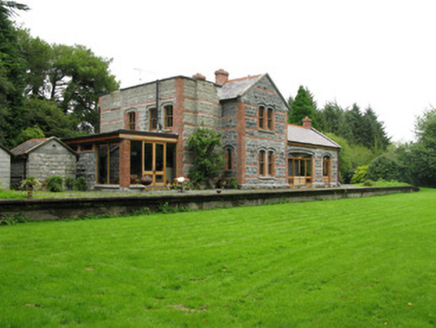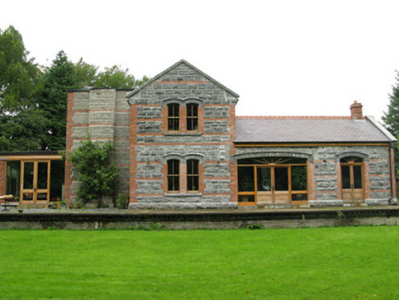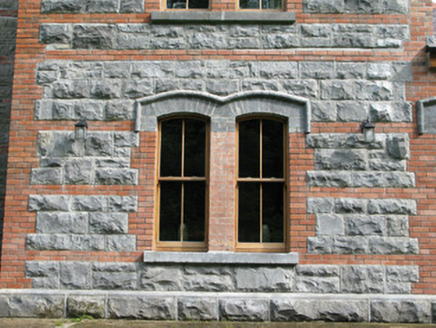Survey Data
Reg No
30406804
Rating
Regional
Categories of Special Interest
Architectural, Artistic, Historical, Social
Original Use
Railway station
In Use As
House
Date
1890 - 1900
Coordinates
116906, 237753
Date Recorded
11/09/2008
Date Updated
--/--/--
Description
Detached L-plan two-bay two-storey gable-fronted former railway station, built c.1895, having two-bay single-storey former waiting room and porch to south-east side elevation, additional single-bay two-storey addition to north-west elevation with recent single-storey addition to north-west elevation. Now in use as private house. Pitched replacement slate roofs with decorative terracotta ridge tiles to station house and waiting room with tooled limestone coping to gables, hipped slate roof to porch, flat roof to two-storey addition, felt flat roof to single-storey addition, red-brick chimneystacks, cast-iron and replacement uPVC rainwater goods. Snecked rusticated limestone block walls with red-brick string courses. Remains of decorative tooled limestone corbels to front elevation surmounted by faint tooled stone recesses, formerly accommodating platform canopy. Rendered rusticated blocks with red-brick string courses to walls of two-storey addition having decorative corbels to eaves of gables, red-brick quoin stones and rusticated stone block plinth course. Paired camber-headed window openings having moulded black-brick voussoirs with hood-moulding, limestone sills, red-brick block-and-start surrounds and replacement two-over-two pane timber sliding sash windows to front and rear elevations. Camber-headed window openings having rubbed black-brick voussoirs with hood-moulding, stone sills, red-brick block-and-start surrounds and replacement two-over-two pane timber sliding sash windows to front, rear and side elevations of station house and waiting room. Rendered lintels with hood-mouldings, mimicking voussoirs of original building windows, window openings of additions. Square-headed window openings with concrete and stone sills having replacement timber casement windows to north-west side elevation of single-storey addition. Segmental-headed door openings with moulded black-brick voussoirs with hood-mouldings and red-brick block-and-start surrounds, recent stone step and replacement double-leaf timber glazed doors with flanking glazed timber sidelights and spoked overlight to front elevation, timber panelled door with spoked overlight to rear elevation of porch. Square-headed door opening with double-leaf timber glazed door flanked by timber glazed sidelights to front elevation of addition. Platform to front elevation with limestone slab paving, yellow brick wall with dogtooth banding below concrete coping. Outbuildings to north-west.
Appraisal
This is a fine example of a late nineteenth-century railway station that has been restored to a very high standard. The station is located on the disued Galway to Clifden branch of the Midland Great Western Railway Company. The layout of the station is of a similar plan to others around Ireland, with its façade being greatly enlivened by the contrasts formed between the rusticated stone block walls, the red-brick courses, quoins and black-brick voussoirs.





