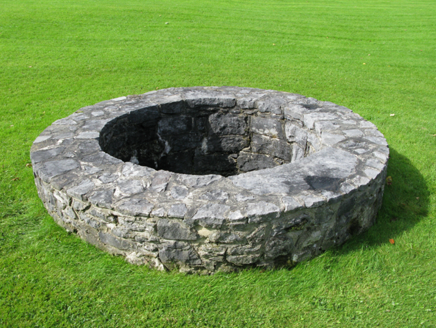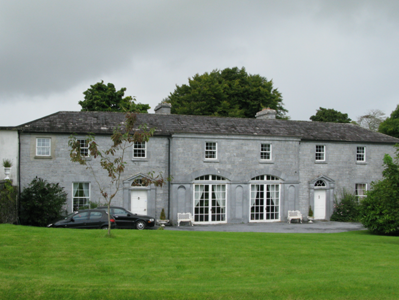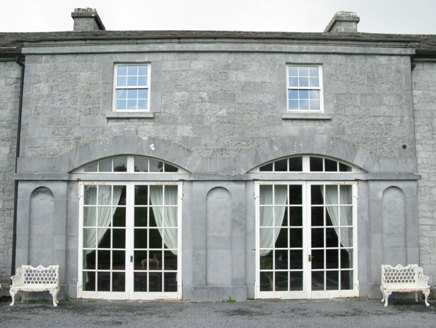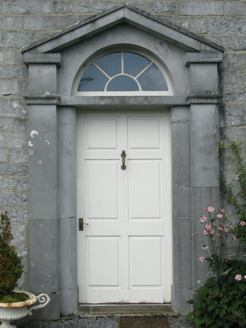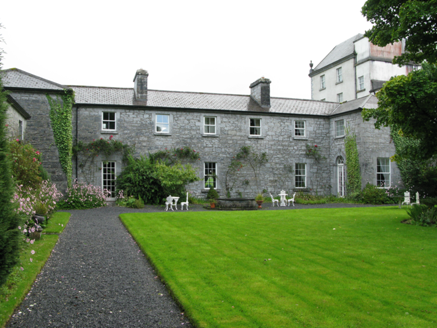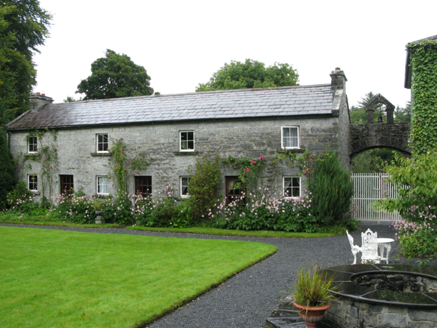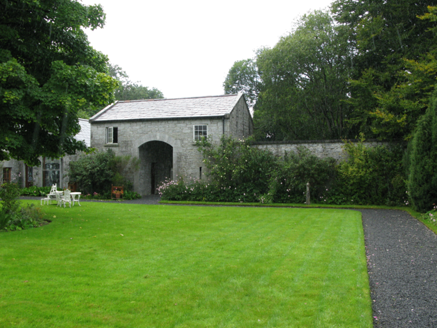Survey Data
Reg No
30406805
Rating
Regional
Categories of Special Interest
Architectural, Artistic
Previous Name
Ross House
Original Use
Farmyard complex
In Use As
Farmyard complex
Date
1750 - 1790
Coordinates
117744, 237748
Date Recorded
22/09/2009
Date Updated
--/--/--
Description
Group of outbuildings to south-east of Ross House, built c.1770, linked to house by means of two-storey addition. Buildings define courtyard having seven-bay two-storey block to south-west side with two-bay breakfront to exterior, three-bay side elevations and projecting one-bay ends to interior of yard, multiple-bay two-storey block to north-west side of yard, chapel attached to north-east side of latter, three-bay two-storey gatehouse set into boundary walling forming north-east side of yard, and four over seven-bay building forming south-east side of yard. South-west block has hipped slate roof with cut limestone eaves course, limestone chimneystacks and replacement uPVC rainwater goods. Ashlar limestone walling to south-west elevation and rubble to yard elevation with dressed limestone quoins. Square-headed window openings having tooled block-and-start surrounds and sills and replacement uPVC windows. Doorways to ashlar façade mimic details of house entrance, with round-headed openings, open-bed pediments atop pilasters and spoked fanlights and timber panelled doors. Breakfront has two segmental-arch carriage entrances with imposts over pilasters having plinths and round-headed recesses, with replacement glazed doors. Round-headed door openings to yard elevation located in inner sides of projections and have double-leaf replacement timber glazed doors and fanlights. Chapel has roughly course rubble walls with limestone cross finial to front gable, pointed arch window openings to south-west and north-east gables having moulded limestone surrounds with double-ogee-headed stained-glass windows with quatrefoil roses within replacement timber plate tracery, and flat-headed doors flanking front gable window with replacement glazed timber doors. Gatehouse has pitched slate roof with rubble limestone walls, having stone lintels to windows and tooled surround and voussoirs to arched through-way, square-headed windows to first floor with replacement uPVC windows, and slit openings to ground floor. North-west block has four camber-arch vehicular entrances to south-west end, pitched slate roof, rubble limestone walls, tooled surrounds and voussoirs to vehicular entrances with replacement fittings. South-east block has pitched slate roof with copings, rubble chimneystacks, rubble limestone walls and square-headed window and door openings with replacement fittings. Segmental-arch vehicular gateway to east of this block having bellcote with elliptical-arch bell opening with open-bed pediment, working bell and double-leaf wrought-iron gates. Limestone lined well with limestone coping to interior of courtyard with recent wrought-iron guard. House and courtyard are located within own grounds with extensive gardens to east of main buildings having subterranean brick and stone-lined icehouse to south-east, now disused. Possible former corn-drying kiln to south of house. Rubble stone enclosing wall surrounds site having square gate piers and wrought-iron gates.
Appraisal
Ross House has a fine courtyard of ancillary buildings displaying a rnage of good quality features and details. The south-west block, in particular, has an especially good façade that complements and echoes details of the country house next to it. The various other ranges, gatehouse, gateway and chapel, add considerably to what is one of the ensembles in the county.
