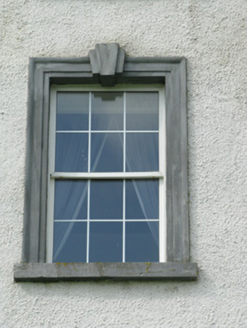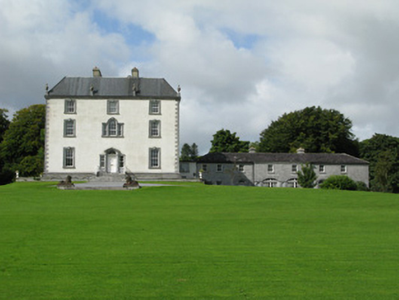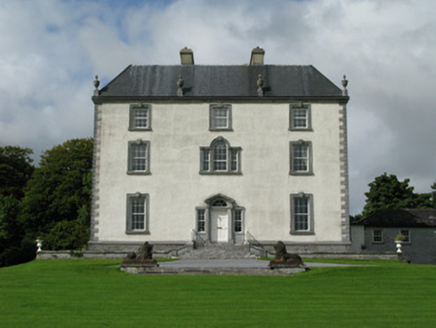Survey Data
Reg No
30406807
Rating
Regional
Categories of Special Interest
Archaeological, Architectural, Artistic, Historical, Social
Previous Name
Ross House
Original Use
Country house
In Use As
Country house
Date
1570 - 1990
Coordinates
117792, 237566
Date Recorded
11/09/2008
Date Updated
--/--/--
Description
Free-standing three-bay three-storey house, built c.1840, incorporating fabric of earlier tower house, built c.1590, and restored c.1990 after falling into ruin, with basement and attic storey having recent three and two-storey additions to rear (north-east) elevation. Six-bay two-storey block to south-west with break-front end bays and enclosed courtyard to rear (north-east) with seven-bay two-storey block to south-west, eight-bay two-storey block to north-east and recent gate house and chapel to north-east. Courtyard and buildings attached to main house via recent two-storey addition. Replacement slate mansard roof with four stone urns on tooled limestone pedestals to front parapet. Rendered chimneystacks and replacement aluminium rainwater goods with cast iron downpipes to house. Hipped and pitched slate roofs to courtyard buildings having rendered and bare limestone chimneystacks and gable coping with replacement uPVC rainwater goods and recent roof lights, limestone cross finial to south-west gable of chapel. Ashlar limestone eaves course to house with tooled limestone cornice, feature is repeated through courtyard buildings. Roughcast rendered walls with tooled limestone quoin stones to house upon tooled limestone plinth to ground-floor having snecked and dressed limestone to basement. Rubble limestone walls to courtyard buildings with dressed limestone quoins having snecked and dressed limestone wall to front elevation of six-bay two-storey block. Square-headed window openings to house with central round-headed Venetian window to front elevation. Ashlar limestone sills, surrounds and keystones to square-headed windows with moulded render sill, surround, mullions and keystone to Venetian window. Replacement uPVC windows throughout. Square-headed window openings to courtyard buildings with exception of chapel, having tooled limestone sills and block-and-start surrounds, voussoirs, lintels and keystones in varying combinations with larger openings to ground-floor having replacement uPVC, casement and vertical pivoting windows. Pointed arch-headed window openings to south-west and north-east elevations of chapel having tooled limestone surrounds with highly ornate double-headed stained-glass windows with quatrefoil roses within replacement timber plate tracery. Round-headed door opening to front of house within tooled limestone doorcase comprising of tooled limestone surround and header stone behind engaged Tuscan columns surmounted by unadorned consoles supporting open-bedded pediment. Replacement timber panelled door with spoked fanlight flanked by replacement uPVC windows with limestone surrounds and sills. Doorway approached via ashlar limestone stepped perron with wrought-iron railings spanning basement trench or ha-ha. Round-headed door openings to front elevation of six-bay block within tooled limestone surrounds having square pilasters surmounted by unadorned consoles carrying simple open-bedded pediments. Replacement timber panelled doors and replacement spoked fanlights. Round-headed door-openings to rear of six-bay block having double-leaf replacement timber glazed French doors and spoked fanlights. Square-headed door openings to south-east and north-west blocks of courtyard with replacement timber glazed French windows to ground-floor sill-less openings. Square-headed door openings to chapel flanking south-west elevation window having dressed limestone block-and-start surrounds voussoirs and keystones with replacement timber and stained-glass glazed doors. Round-headed door opening to south-east elevation of perron at basement level having rubble stone surround and voussoirs with replacement battened timber door. Lancet-headed door opening to north-east of house giving access to basement trench, having ashlar limestone surround and double-leaf battened timber doors with original cast-iron clasping hinges. Square-headed door opening to rear elevation of house at basement level with dressed limestone voussoirs and replacement timber glazed door. Camber-arched former carriageway openings to internal (south-east) elevation of north-west courtyard block and front elevation of six-bay block having dressed limestone voussoirs, keystones and replacement timber glazed double-leaf French doors with overlights and tooled limestone surrounds with round-headed recesses flanking openings to six-bay block doors. Integral carriage arch to courtyard gate-house having tooled limestone voussoirs, block-and-start surround and impost blocks. Limestone lined well with limestone coping to interior of courtyard with recent wrought-iron guard. House and courtyard are located within own grounds with extensive gardens to east of main buildings with partially submerged brick and stone lined ice house to south-east, now disused. Possible former corn drying kiln to south of house. Rubble stone enclosing wall surrounds the site having square gate piers and wrought-iron gates.
Appraisal
This country house is a classic example of its type. Its front façade is enhanced by well proportioned openings, the cut limestone entrance doorcase and the Venetian window to the first floor adding decorative quality. It is also notable for its picturesque setting, its fine accompanying outbuildings, gardens and various archaeological features. The house and outbuildings, which had fallen into ruin in the early twentieth century, were renovated in the 1980s.





