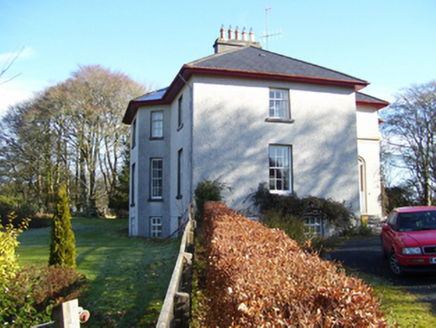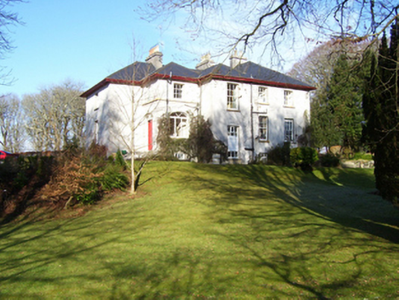Survey Data
Reg No
30406904
Rating
Regional
Categories of Special Interest
Architectural
Original Use
House
In Use As
House
Date
1865 - 1870
Coordinates
129212, 237689
Date Recorded
13/02/2010
Date Updated
--/--/--
Description
Detached two-storey over basement house, built 1868, having L-plan with extra bay of later date inset to re-entrant corner, and with formal north-facing garden front of five bays with full-height canted bay, single bay facing west, and four bays facing south including staircase and entrance. Hipped slated roofs with two chimneystacks lined up with ends of canted bay, and third stack on ridge at east side, with earthenware chimneypots, and wide eaves with cast-iron gutters and downpipes. Roughcast rendered walls. Square-headed timber sliding sash six-over-six pane windows to ground floor and three-over-six pane to first floor. Windows to canted bay are two-over-four pane to first floor and four-over-four pane to ground floor, double to front face. Basement windows are modern replacements. Entrance doorcase is simple with segmental-headed fanlight and double-leaf door, with flight of limestone steps. House set within landscaped grounds. Yard of associated farm buildings, dated 1842, having range which is partly two-storey, with hipped slate and recent corrugated-iron roof with rendered chimneystack, rendered rubble limestone walls and square-headed openings with small-pane timber casement windows and timber battened doors. Yard enclosed by high rubble limestone wall.
Appraisal
This mid-nineteenth-century house was built for convenience so that the entrance front is assymetrical while the rear, garden, façade has the symmetry associated with Georgian buildings. The house is beautifully sited on a small rise in the centre of a pocket-sized park, well chosen for the relationship to the yard, and for the view of Lough Corrib. The retention of the varied timber sash windows, and timber door, enhances this building.



