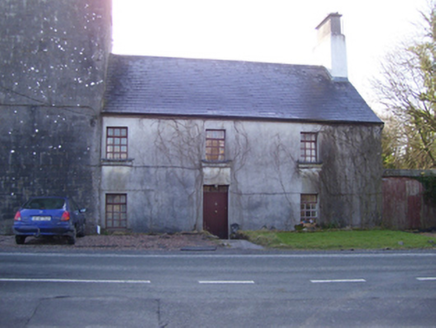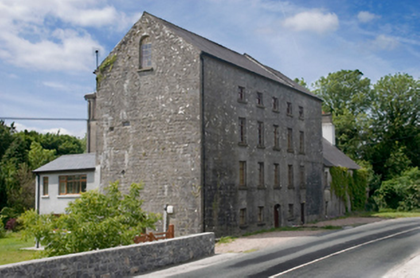Survey Data
Reg No
30406909
Rating
Regional
Categories of Special Interest
Architectural, Technical
Original Use
Mill (water)
In Use As
House
Date
1760 - 1800
Coordinates
135342, 237833
Date Recorded
13/02/2010
Date Updated
--/--/--
Description
Five-bay four-storey watermill, built c.1780, having attic, and with three-bay two-storey miller's house attached at north end. Served by Cregg River. Twentieth-century flat-roofed addition, and recent two-storey pitched roof addition, to rear. Pitched slate roof to main block. Ashlar limestone façade to front, coursed rubble elsewhere. Windows of façade are grouped towards centre. Middle floors have taller windows than other floors, all windows being replacement timber, and having tooled limestone sills. Round-headed windows to attic level of gables. Segmental-headed doorcase to middle bay with channelled tooled limestone surround, cut-down keystone and with round relieving arch above. Miller's house has pitched slate roof with rendered chimneystack, rendered walls, square-headed openings with tooled sills and replacement timber windows and timber battened door. Mill race, wheel and leet removed.
Appraisal
This is a very fine mill building probably dating from the late eighteenth century. The appearance of the building is reminsicent of the façade of a country house and the doorcase may be compared to those of the Slane Mill (c.1760), Co. Louth. The ashlar façade is a rarity, suggesting that the landowner spent considerable money on building the mill.



