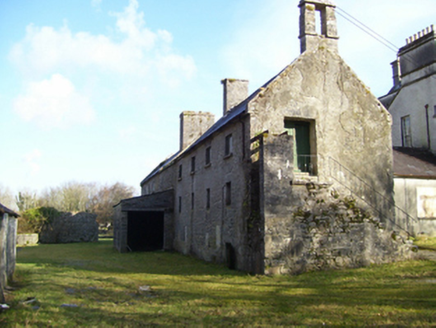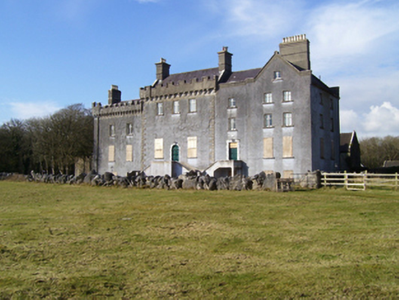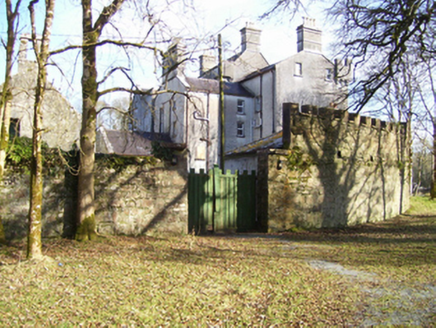Survey Data
Reg No
30406911
Rating
Regional
Categories of Special Interest
Archaeological, Architectural, Historical
Original Use
House
In Use As
House
Date
1640 - 1900
Coordinates
135752, 237544
Date Recorded
13/02/2010
Date Updated
--/--/--
Description
Detached multi-period house, comprising tower house of 1648 at centre, later modified and refenestrated to three-bay two-storey over half-basement, flanked to west by lower two-bay two-storey with attic over half-basement block of c.1780 with two-bay gable elevation, and to east by slightly lower three-bay three-storey over half-basement L-plan block of c. 1870 with gables over eastmost bay of front and rear elevations. Lower four-storey return block at right angles to rear of middle and west blocks, having two-bay elevations. Further two-bay single-storey block to rear of four-storey return, two-bay two-storey block to west of west block and with single-storey block further west again. Pitched slate roofs with rendered chimneystacks having terracotta pots, cast-iron rainwater goods, and with crenellations to earlier blocks, supported on corbel tables, west end of west block having machicolation-style detail. Cemented roughcast walls. Square-headed timber transom and mullion windows of c.1870 to front elevation top floor and to middle floor of east block. Windows to basement and ground floor front and to lower floors at rear boarded up. Some timber sliding sash windows to rear, including twelve-over-nine pane window to return block, and some replacement uPVC windows. Round-headed doorway to middle of middle block, having double-leaf mid-eighteenth-century door with raised and fielded panelling and original brass knocker, doorknob and heart-shaped cover for keyhole, with block-and-start render surround and set on perron approached by two flights of limestone steps protected by cemented walls. Square-headed doorway to east block having similar surround and timber panelled door and also reached by flight of steps. Outbuildings of c.1800 to rear of house comprise multiple-bay three-storey block with pitched slate roof having rubble limestone chimneystacks and bellcote, partly lime-rendered rubble limestone walls, square-headed openings, doors being timber battened, external steps to first floor at west gable, with iron railings. Yard encircled by tall crenellated wall. Lower multiple-bay two-storey outbuilding attached to rear at right angles. To east is two-bay single-storey building with pitched slate roof and lime-rendered coursed rubble walls, square-headed doorcase and a tiny window. Tarred forecourt bounded by recent boulder wall to front of house, with pasture field beyond.
Appraisal
This complex house was built during at least three different periods, though with an overall late nineteenth-century appearance. It is of interest historically as it belonged to the Kirwan family, one of the tribes of Galway, and Richard Kirwan the pioneering chemist. The presence of a seventeenth-century tower house at the centre of the building adds considerable interest, a later phase employing crenellations to emulate the detailing of a fortified structure. Tall chimneysticks, varying roof levels and gables enhance the building and emphasise the phasing.





