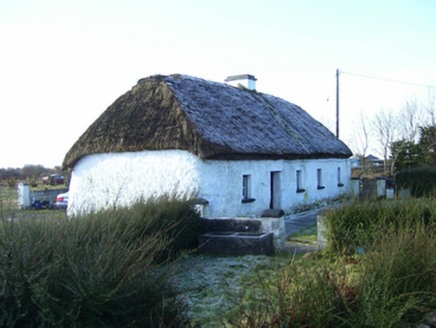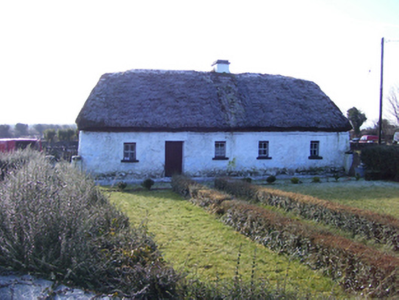Survey Data
Reg No
30406914
Rating
Regional
Categories of Special Interest
Architectural, Technical
Original Use
House
In Use As
House
Date
1780 - 1820
Coordinates
132161, 236668
Date Recorded
13/02/2010
Date Updated
--/--/--
Description
Detached five-bay single-storey vernacular house, built c.1800, having flat-roofed single-storey addition to rear. Hipped thatched roof with rendered chimneystack. Whitewashed walls with curved corners and distinct batter. Square-headed window openings with small, possibly original-size openings, with painted sills and two-over-two pane timber sliding sash windows. Square-headed timber battened door. Garden to front bounded by rubble limestone wall and hedging. Single-storey outbuilding to rear at right angles, having lean-to roof and whitewashed walls.
Appraisal
This vernacular house is a rare survival, having most of its original detailing. Its battered walls with rounded corners betray a relatively early date. The retention of a hipped thatched roof and of small, possibly original, windows, enhances the heritage importance of the house.



