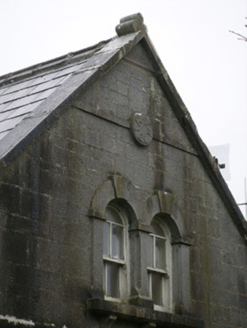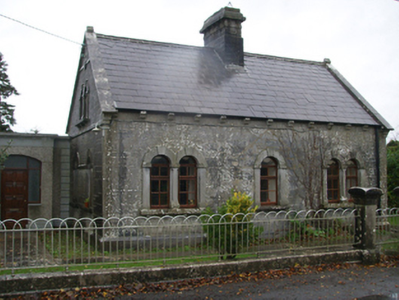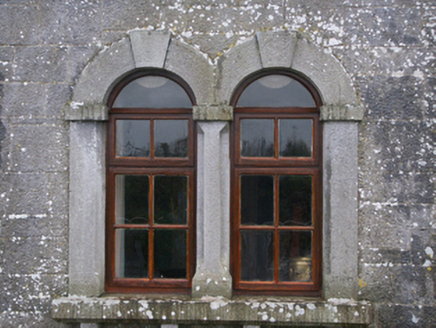Survey Data
Reg No
30407004
Rating
Regional
Categories of Special Interest
Architectural, Artistic
Original Use
House
In Use As
House
Date
1865 - 1870
Coordinates
137026, 236796
Date Recorded
30/10/2009
Date Updated
--/--/--
Description
Detached, three-bay, single-storey house, dated 1867, with attic and having flat-roofed porch extension to south and three-bay single-storey extension to rear. Pitched natural slate roof with brick and cut limestone chimneystack to centre of ridge, eaves supported on cavetto-profiled limestone corbels, decorative limestone finials to gables, and replacement uPVC rainwater goods. Squared and snecked picked limestone walls with tooled limestone plinth, square faced limestone string course below gable windows. Medallion to upper north gable with lettering in high relief 'IRKL 1867'. 'Roughcast render and raised quoins to entrance porch, rendered walls to rear extension. Round-headed window openings to road and gable elevations, double to end bays and attic, with replacement timber casement windows and draughted and picked chamfered limestone window surrounds, raised keystones and imposts and tooled limestone sills supported on stone brackets. Paired blocked-up windows to lower south gable. Replacement timber door, fanlight and sidelights to porch. Buidling set back from road with bow-topped steel railings set on stone boundary wall, and steel bow-topped gate flanked by limestone square piers with moulded base.
Appraisal
The fine detailing of this house, in addition to the pleasing symmetry of the façade, makes this property an interesting part of the architectural heritage of North Galway. The snecked stonework, chimneystack and window surrounds are of particular note and a testament to the skill of local craftsmen who have helped produce an attractive and well proportioned building.





