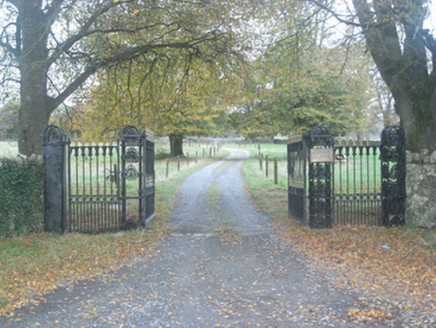Survey Data
Reg No
30407102
Rating
Regional
Categories of Special Interest
Architectural, Artistic
Previous Name
Crumlin Park
Original Use
Gate lodge
In Use As
Gates/railings/walls
Date
1840 - 1850
Coordinates
147907, 238758
Date Recorded
29/10/2009
Date Updated
--/--/--
Description
Decorative gateway, erected c.1845, at entrance to Crumlin Park House. Comprising central pair of open cast-iron piers with palmette decoration, bow tops and cast-iron double gates. East pier missing lower portion of decoration. Cast-iron flanking pedestrian gates with quatrefoil panels and spike finials and openwork cast-iron outer piers, solid panel to east outer pier. Detached two-bay single-storey cruciform-plan gate lodge, built c.1850, now derelict, at north side of gateway, having entrance porch to east elevation, pitched slate roof with diamond and round imbricated courses supported on square-ended stone corbels, overhanging eaves with timber soffit, decorative exposed rafter ends and decorative timber bargeboards to west and north gables, and having remains of cast-iron rainwater goods. Ashlar limestone walls, dressed quarry-faced quoins, and square-headed openings with limestone lintels and tooled limestone sills. Set on curve of road behind low rendered boundary wall with garden to rear.
Appraisal
This gateway and lodge mark the entrance to Crumlin Park House, built in 1844. Positioned at the entrance to the estate, they are an indicator of the importance of the main house. Though derelict, the lodge is an attractive and well ornamented late nineteenth-century building. The interesting slate patterns of the roof and the decorative timberwork, as well as the unusual plan form, contribute to its artistic and architectural merit. The gateway forms a picturesque entrance to the estate and is an integral component of the grounds of Crumlin Park House.

