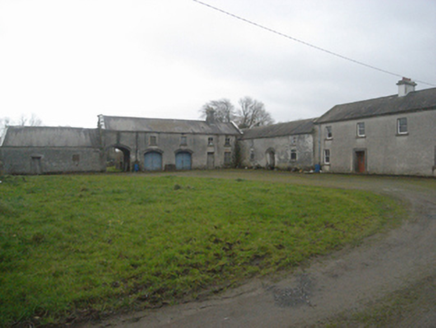Survey Data
Reg No
30407109
Rating
Regional
Categories of Special Interest
Architectural
Original Use
Farmyard complex
Date
1840 - 1860
Coordinates
154929, 236435
Date Recorded
29/10/2009
Date Updated
--/--/--
Description
Group of single and two-storey outbuildings, built c.1850, now derelict. L-shaped arrangement with north and east ranges. Five-bay two-storey block to north with adjacent two-bay single-storey building. Four-bay two-storey dwelling to east with six-bay two-storey adjacent outbuilding. Segmental integral carriage arch with cut-stone voussoirs to north. Pitched natural slate roof to all buildings except for corrugated-iron roof to east face of six-bay building. Rendered chimneystack to ridge of dwelling, stone chimneystack to ridge of north range. Cast-iron rainwater goods. Square-headed window openings with one-over-one and two-over-two pane timber sliding sash windows to dwelling. Remains of tripartite timber casement and two-over-two pane sliding sash windows elsewhere with limestone sills. Dressed limestone quoins and keystone to ground floor rear openings of six-bay dwelling, with central round-arch entrance, sheeted timber door with radial timber fanlight above, oculus window above entrance. Two segmental-arch openings with cut-stone voussoirs to north range, one to east. Set in farm courtyard arrangement with ruins of Monivea Castle adjacent to dwelling. Coursed rubble limestone boundary wall to west.
Appraisal
These outbuildings were part of the once thriving ffrench estate and extended to surround the adjacent Monivea Castle. The different styles and scales of structure show the evolution of the site over its history. The well executed stonework to the rear of the east range demonstrates both the level of local craftsmanship and the importance of this group of buildings which are important to the village because of their association with the ffrench family. They serve as a physical reminder of the estate.

