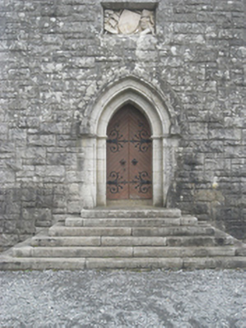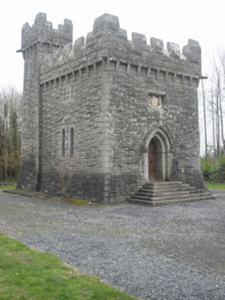Survey Data
Reg No
30407110
Rating
Regional
Categories of Special Interest
Architectural, Artistic, Historical, Social
Original Use
Mausoleum
In Use As
Mausoleum
Date
1895 - 1900
Coordinates
154280, 235998
Date Recorded
29/10/2009
Date Updated
--/--/--
Description
Freestanding mausoleum with crypt, dated 1897, having square plan and with square-plan two-stage tower abutting south-east corner. Overhanging crenellated parapet with stepped corner merlons, supported on stone corbels. Squared and snecked Wicklow granite walls with battered base. Carved shield and decoration set in rectangular recess above entrance. Trefoil stone vents to base. Pair of ogee-headed stained-glass windows to north and south, granite surround with weathered sill, relieving arch above. Lancet-headed tripartite stained-glass granite-framed window completed by Mayer of Munich, with trefoil tracery and label-moulding above to rear. Slim lancet-headed openings to rear of tower. Lancet-headed double-leaf sheeted oak entrance door with decorative wrought-iron hinges, granite label-moulding above and Gothic-style roll moulded door surround, accessed by six granite steps. Set in forest clearing with remains of four granite pillars to front.
Appraisal
This highly unusual mausoleum, commissioned by Kathleen de Kindiard in 1897 to house the remains of her father, is in the form of a medieval towerhouse, and took four years to build. The architect was reportedly Francis Persse, younger brother of Lady Augusta Gregory, founder of the Abbey Theatre. When Kathleen died in 1938 she too was laid to rest in the crypt of the mausoleum. A stunning feature in the forest, the mausoleum is a unique and beautifully crafted structure.



