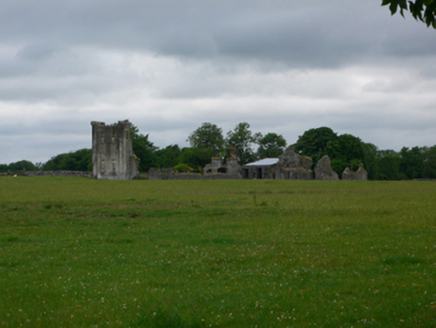Survey Data
Reg No
30407113
Rating
Regional
Categories of Special Interest
Architectural
Original Use
Country house
Date
1820 - 1840
Coordinates
149132, 233599
Date Recorded
23/06/2010
Date Updated
--/--/--
Description
Freestanding two-bay three-storey square-plan tower, built c.1830, having corner pilasters. Surviving remains of country house of late eighteenth/early nineteenth-century date. Roof not visible, battlemented parapets to walls, and battlemented turrets to corners. Rendered rubble limestone walls. Square-headed windows to lower floors and round-headed to top floor, with brick jambs. Partial remains of house attached to side. Remains of two-storey outbuildings to rear, having pitched roofs, rendered rubble limestone walls, square-headed window openings to first floor and segmental arched vehicular openings to ground floor.
Appraisal
This tower, the surviving part of a country house, is distinctive in the landscape. Its form and details reflect the fashion for medieval historicism of the early nineteenth century. The ruinous outbuildings accompanying the building provide the context for the house, as a working demesne farmyard.

