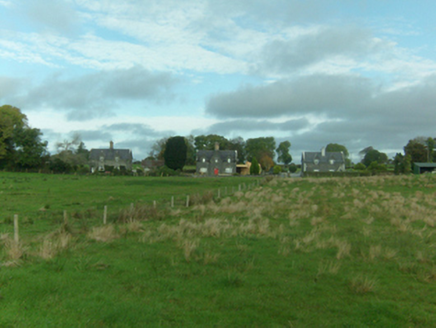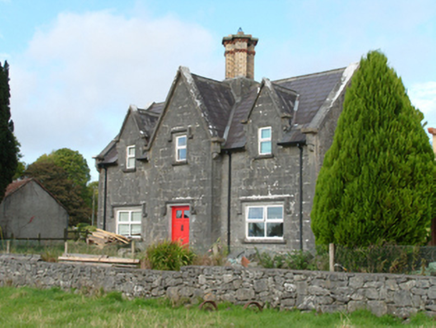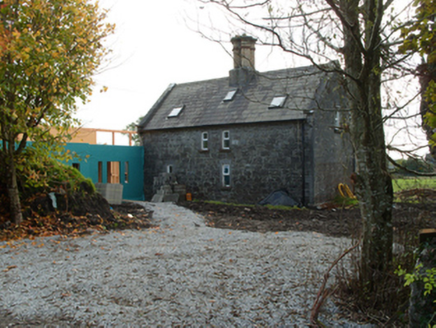Survey Data
Reg No
30407324
Rating
Regional
Categories of Special Interest
Architectural, Social
Original Use
Worker's house
In Use As
House
Date
1840 - 1860
Coordinates
168639, 232803
Date Recorded
15/03/2010
Date Updated
--/--/--
Description
Detached limestone-built house, built c.1850, having three-bay half-dormered south elevation with gables, and two-storey rear. Entrance in gabled full-height shallow stone porch to south elevation. Pitched slate roof with central clustered brick chimneystack on stone plinth, and having dressed stone copings with kneelers supported on corbels to main gables and to dormers. Coursed limestone walls to house and porch with sparrow-pecked quoins having draughted margins, and projecting plinth. Square-headed window openings with raised stone surrounds and tooled limestone sills, having stone label-mouldings to front ground floor openings and to opening in upper part of porch, and replacement uPVC windows. Square-headed doorway with replacement part-glazed timer panelled door. House is set in line and symmetrically placed with others, having gardens to front and rear and limestone and rendered boundary walls to road.
Appraisal
This house, standing at the middle of a line of former railway workers' cottages, forms an interesting part of the Woodlawn Railway Station complex. The use of Tudor Revival detailing and the quality of the stone masonry adds considerably to the appeal of this house.





