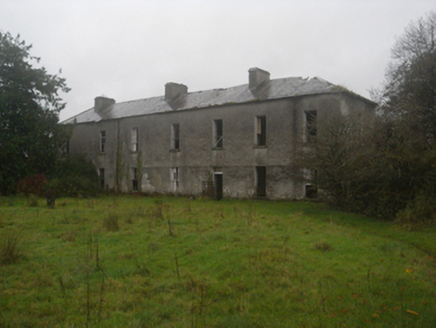Survey Data
Reg No
30407402
Rating
Regional
Categories of Special Interest
Architectural, Historical
Date
1770 - 1790
Coordinates
177288, 236993
Date Recorded
27/10/2009
Date Updated
--/--/--
Description
Detached seven-bay two-storey house, built c.1780, now derelict, having multiple-bay two-storey block to west. Shallow hipped natural slate roof with rendered chimneystacks, and cast-iron rain water goods. Rendered random rubble stone walls. Square-headed window openings with limestone sills, and remains of timber sliding sash windows, nine-over-six pane windows. Square-headed entrance doorway to front elevation having paned overlight. Set in farmland with enclosed courtyard to south of house having elliptical-arched vehicular entranceway and one and two-storey random rubble fieldstone outbuildings.
Appraisal
This substantial eighteenth-century house is notable for its relatively tall first floor windows. It retains many of its timber sash windowsand though derelict, retains a simple dignity. It is important to the social history of the area, having been the residence of the family of Nathaniel Lowe between 1783 and 1837.

