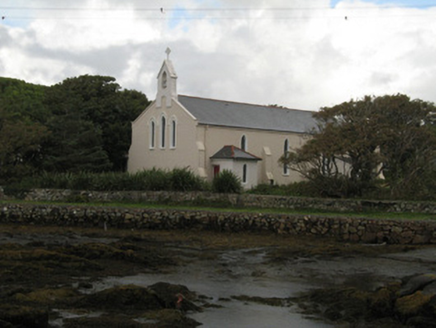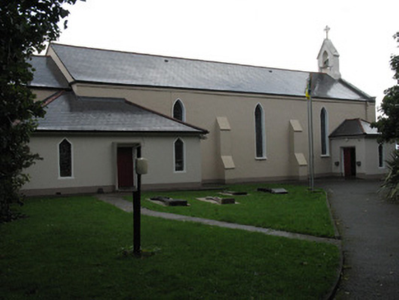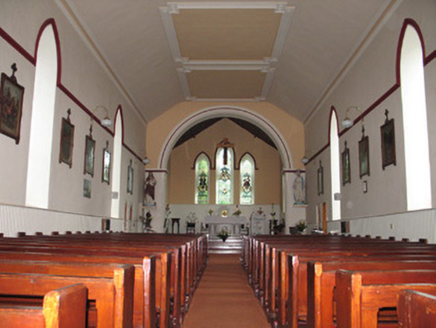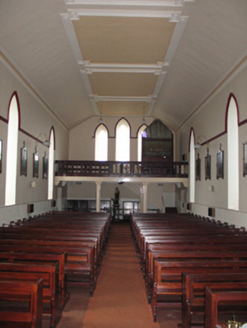Survey Data
Reg No
30407603
Rating
Regional
Categories of Special Interest
Architectural, Artistic, Social
Original Use
Church/chapel
Date
1840 - 1845
Coordinates
77566, 231979
Date Recorded
02/09/2008
Date Updated
--/--/--
Description
Freestanding Roman Catholic church, dated 1842, having altar to south-west end. Comprises three-bay nave, single-bay chancel to north-east, porches to south-west ends of long walls, recent lean-to sacristy addition to south-east elevation and recent sacristy to north-west elevation. Artificial slate roofs, pitched to nave and chancel and hipped to porches and sacristy. Concrete coping and bellcote with bell to south-west gable with cross finial and having leaded parapet. Rendered eaves course with mixture of replacement aluminium and uPVC and original cast-iron rainwater goods. Lined-and-ruled rendered walls with rendered buttresses between windows of long walls of nave, rendered plinth to south-east gable and granite plinth to north-west gable. Iron air vent grills below windows and paired limestone carved stoups flanking north-west porch entrance inscribed '1842 - 1970' and having cross device. Lancet window openings to long walls, with render surrounds, painted sills and lead-lined stained-glass windows. Triple lancet window openings to gables with hood-mouldings, continuous to north-east gable. Hood-mouldings also to side walls of chancel. Triangular-headed window openings to porches and sacristy. Square-headed door openings to porches and sacristy, having tooled limestone step to sacristy with replacement timber battened door. Double-leaf replacement battened door to north-west porch. Interior of church has Classical-style plasterwork ceiling with cornice and architrave decoration, moulded label-mouldings and bands to windows, rendered round chancel arch with chamfered piers, architrave and cornice moulding. Wooden gallery supported by four square chamfered timber columns at east end. Church located within boundary wall of irregular rubble stonework with piers and replacement metal gates, with mature trees. Grotto situated to the west of church.
Appraisal
This church, nestled in mature grounds, has served as a focal point in this area for over 150 years. Its relatively plain exterior is enhanced by features such as the label-mouldings over the stained-glass windows. The interior has decorative mouldings to the walls and ceilings painted in such a manner as to increase their splendour.







