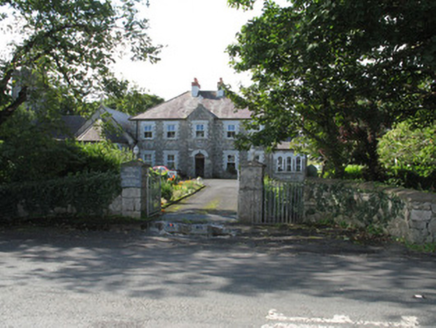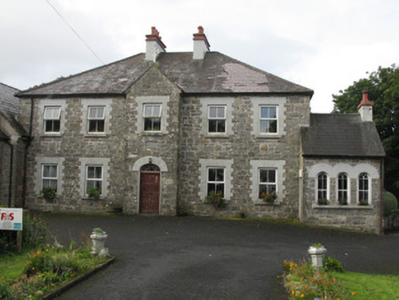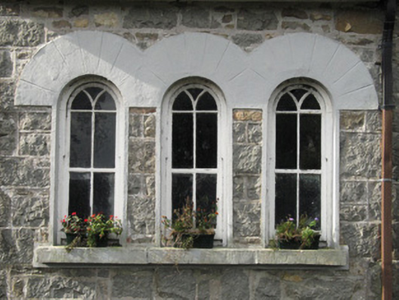Survey Data
Reg No
30407701
Rating
Regional
Categories of Special Interest
Architectural, Social
Previous Name
Clochar Carna [Carna Convent]
Original Use
Convent/nunnery
Date
1870 - 1875
Coordinates
78948, 231882
Date Recorded
03/09/2008
Date Updated
--/--/--
Description
Five-bay two-storey former convent with basement, dated 1874, with gabled entrance breakfront to front elevation, chapel addition to south-east and single-storey addition to north-west. Hipped slate roof to main block with coating of felt, painted brick and rendered chimneystacks, cast-iron and replacement aluminium rainwater goods, and cross finial to breakfront. Addition has pitched slate roof, and stone and brick chimneystack. Irregularly coursed rubble sandstone to façade with inset plaque over entrance inscribed 'Clochar na Trócaire Carna 1874-1974'. Painted line-and-ruled rendered elsewhere, battered wall to rear basement level. Square-headed window openings having raised render block-and-start surrounds and voussoirs to façade of main block, and render surrounds elsewhere with replacement uPVC windows. Round-headed landing window opening to rear elevation having margined stained-glass window, round-headed windows to front (group of three) and gable (pair) of addition with pivoted timber windows having traceried fanlights and render block-and-start surrounds and tooled limestone sills. Elliptical-headed door opening to façade with render framing arch, replacement timber panelled door, and traceried fanlight. Square-headed door openings to basement with replacement uPVC doors. Building set within dry-stone boundary wall with dressed stone piers to gateway replacement iron double-leaf gates and kissing gate. Shrine situated to north of building.
Appraisal
This convent reflects the role that religious orders had in Ireland from the late nineteenth century. Its modest but well proportioned façade is enlivened by the varied heads to door and windows, and the fine cross finial. The building retains a slate roof and the date plaque adds historical interest.





