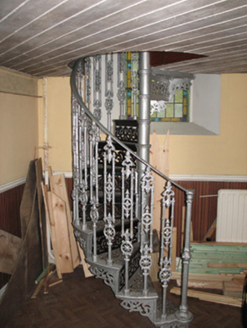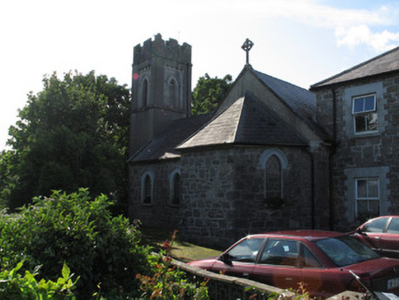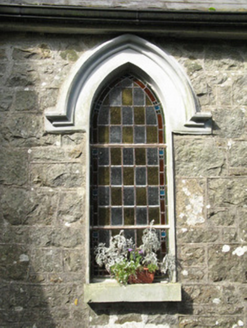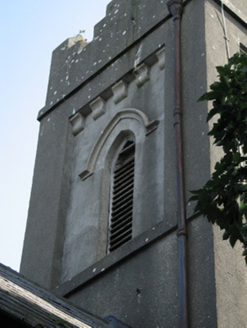Survey Data
Reg No
30407702
Rating
Regional
Categories of Special Interest
Architectural, Social
Previous Name
Clochar Carna [Carna Convent]
Original Use
Church/chapel
In Use As
Church/chapel
Date
1875 - 1905
Coordinates
78960, 231868
Date Recorded
03/09/2008
Date Updated
--/--/--
Description
Three-bay former chapel, built c.1890, attached to south-east elevation of convent and having three-stage bell tower to south-east and canted-plan chancel to north-east. Pitched slate roofs with felt covering, cross finials and concrete coping to gables, cast-iron and replacement aluminium rainwater goods. Irregular coursed rubblework walls with moulded brackets to gable termini, timber soffits and iron vents below windows. Lined-and-ruled rendered walls to bell tower with battered base, raised sill band to base of second stage and raised rendered band to third stage leading to crenellations. Pointed-arch window openings with limestone sills, raised render reveals, raised render moulded hood-mouldings and plain render surrounds with fixed-pane lead-lined lattice stained-glass windows. Pointed-arch window openings with replacement fixed metal three- and four-paned windows with overlights, moulded hood-labels and oculus with moulded render surround to first stage of tower, recessed louver with moulded hood-labels and brackets to second stage of all elevations. Chapel interior comprises nave, chancel and single transept leading to tower. Decorative king-post roof timbers and battened timber ceiling to nave, triple-panel plastered ceiling with render moulding and celestial decoration to chancel. Pointed archways between nave, chancel and transept with moulded architrave, first floor timber gallery to transept with cast-iron spiral staircase.
Appraisal
The form of this convent chapel is enhanced by its canted chancel and its tower. The varied treatment of the window openings adds further interest and the interior is notable for its gallery and the associated ornate cast-iron spiral stairs.







