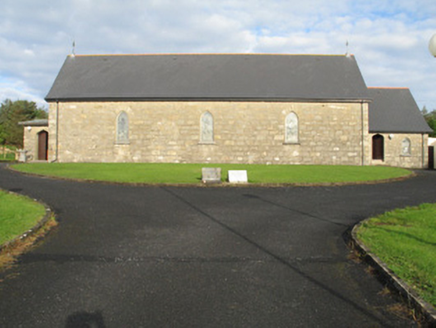Survey Data
Reg No
30407704
Rating
Regional
Categories of Special Interest
Architectural, Social
Original Use
Church/chapel
In Use As
Church/chapel
Date
1874 - 1884
Coordinates
84489, 232184
Date Recorded
04/09/2008
Date Updated
--/--/--
Description
Free-standing three-bay Roman Catholic Church, dated 1879, with single-storey porch to south-west, chancel to north-east and vestry to north-east. Pitched artificial slate roofs, copper/zinc alloy sheets to porch, cross finials to gables, replacement uPVC soffits and replacement aluminium and uPVC rainwater goods. Irregular coursed rubble granite walls with metal air vents. Pointed-arch window openings with render and stone surrounds, voussoirs and tooled limestone sills, having fixed lead-lined stained-glass windows. Paired oculus vents to apexes of nave gables. Pointed-arch door openings with raised reveals and voussoirs having single and double-leaf battened timber doors. Formerly doorways, now blocked up, in long walls. Timber panelled ceiling to interior with timber scissors trusses to roof, and timber gallery and stairs. Tooled limestone font to exterior of porch, and shrine to south. Painted rendered wall with cement coping to boundary on east, with vehicular entrance flanked by pedestrian accesses, and dry-stone wall to south.
Appraisal
This modest, relatively unadorned building serves as a focus for the surrounding community. The retention of stained-glass windows, and its interesting font serve to enliven the structure.

