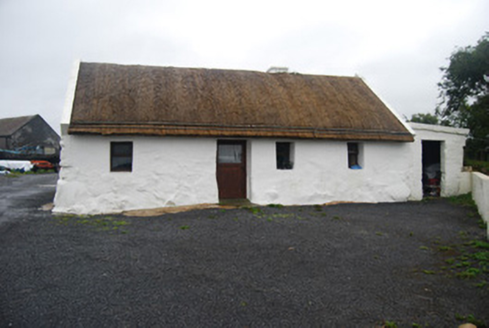Survey Data
Reg No
30407709
Rating
Regional
Categories of Special Interest
Architectural, Technical
Original Use
House
In Use As
House
Date
1780 - 1820
Coordinates
87143, 228211
Date Recorded
09/09/2008
Date Updated
--/--/--
Description
Detached four-bay single-storey vernacular house, built c.1800, with concrete addition to south-east gable and two dry-stone lean-to outhouses to north-east. Pitched thatched roof with render copings to gables. Smooth painted render and limewashed stone walls built on natural rock outcrops and being battered to north-west gable. Square-headed deeply recessed window openings with replacement timber casement windows. Square-headed door openings with timber glazed and battened timber doors, with stone threshold at front entrance.
Appraisal
This vernacular house has retained most of its original form, with its recessed windows and opposing door openings. Its appearance is enhanced by the worn natural rock outcrop at the entrance threshold, and although the roof has been raised at some point, the thatch has been retained.

