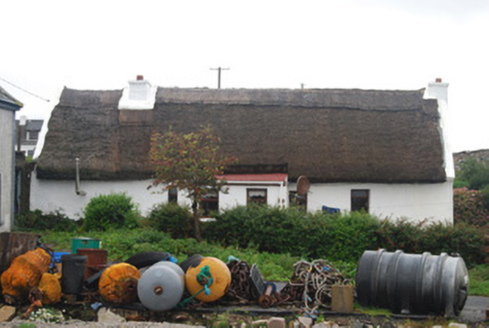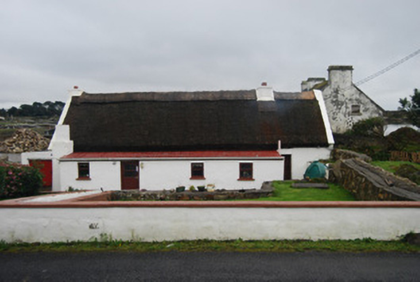Survey Data
Reg No
30407710
Rating
Regional
Categories of Special Interest
Architectural, Technical
Original Use
House
Date
1800 - 1840
Coordinates
87121, 228109
Date Recorded
09/09/2008
Date Updated
--/--/--
Description
Detached five-bay single-storey vernacular house, built c.1820, with lower flat-roof addition to front (north-east) elevation and lean-to addition to rear, and with detached garage to south-east. Pitched thatched roof with rendered chimneystacks and rendered gable ends. Painted rendered walls. Square-headed window openings, recessed to rear, with replacement timber casement windows. Square-headed door openings with replacement timber glazed and battened timber doors. Dry-stone boundary walls with painted rendered wall and piers to front with wrought-iron gate and concrete coping, rendered wall lines pathway down to house entrance.
Appraisal
This fine vernacular house has retained much of its original character and detailing. Located next to a quayside, it enjoys fine views to the south and west, and adds greatly to the scenic character of the area in which it is situated.



