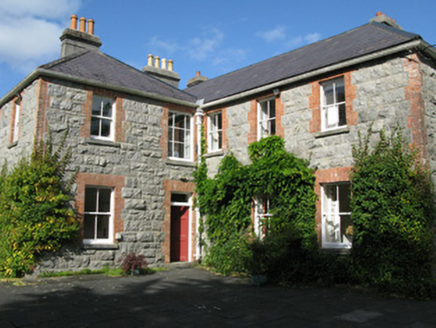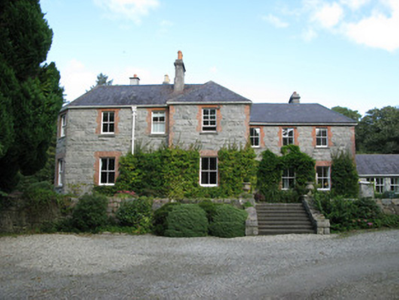Survey Data
Reg No
30407901
Rating
Regional
Categories of Special Interest
Architectural, Artistic, Social
Previous Name
Formoyle Lodge
Original Use
Hunting/fishing lodge
In Use As
Hunting/fishing lodge
Date
1870 - 1880
Coordinates
102999, 232256
Date Recorded
23/09/2009
Date Updated
--/--/--
Description
Detached irregular-plan three-bay two-storey lodge, built c.1875, having advanced west end bay to front (west) elevation, two-storey canted bay to north elevation, three-bay two-storey addition to south elevation of house with additional single-storey extension and lean-to addition to south elevation and single-storey flat-roofed addition and lean-to additions to east elevation. Hipped slate roofs to house and two-storey additions, pitched slate roof to single-storey addition, felt roof to flat-roofed addition, slate to lean-to additions. Rendered chimneystacks and replacement aluminium rainwater goods. Coursed and snecked rusticated granite block walls to all elevations of house and two-storey addition, rendered walls to flat-roofed addition and lean-to additions to west addition, rusticated stone-block walls to single storey and lean-to additions to south elevation, red-brick quoin bands to original house and two-storey addition, stone block and rendered plinth. Square-headed window openings having tooled limestone sills to original house and concrete sills to additions, red-brick voussoirs, block-and-start surrounds and two-over-two pane timber sliding sash windows throughout original house and two-storey addition, replacement timber casement windows to additions. Square-headed door openings with red-brick voussoirs, block-and-start surrounds, tooled limestone step and timber panelled door with overlight. Timber louvered door to south elevation, timber glazed door with overlight to north and west elevations. Garden to west with stone terrace to west side of driveway.
Appraisal
This picturesque lodge, located in the wilds of Connemara with extensive views over the Twelve Pins and Maamturk mountains, was originally built as part of the Ballynahinch Estate by the Berridge family as a sporting lodge. The house is skilfully constructed using rusticated stone blocks and two types of masonry to interesting effect. The use of red brick to highlight details around the building creates a pleasing contrast with the natural stone, enhancing the aesthetic character of the building. Care and attention to detail is evident with the design of the earlier extensions which mimic the original house and some of the recent extensions keep in touch by also using natural stone.



