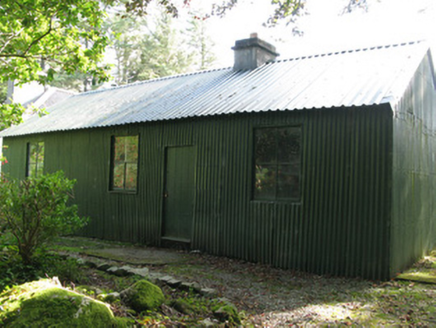Survey Data
Reg No
30407902
Rating
Regional
Categories of Special Interest
Architectural, Social
Previous Name
Formoyle Lodge
Original Use
Worker's house
In Use As
Workshop
Date
1870 - 1910
Coordinates
102988, 232138
Date Recorded
23/09/2009
Date Updated
--/--/--
Description
Detached four-bay single-storey former gamekeeper's house, built c.1890, now used as a workshop. Pitched painted corrugated-iron roof with galvanised eaves and rendered chimneystack. Painted corrugated-iron walls with timber battens to east elevation and concrete plinth with drainage channels. Square-headed window openings having timber sills, one-over-one pane timber sliding sash window to front (north) elevation and replacement timber casement windows to front and rear elevations. Square-headed entrances comprising of concrete step, with battened timber doors to front and rear elevation.
Appraisal
Originally built as a game keepers house for the Ballynahinch estate for the Berridge family. The role of the gamekeeper was an important one in a shooting estate like Ballynahinch and the building forms an important part of the architectural heritage of County Galway. The fabric of the building using concrete and corrugated-iron would have allowed for a rapid construction and has survived this long in good condition. It is also an unusual construction method for this area of Galway as stone is the preferred choice.

