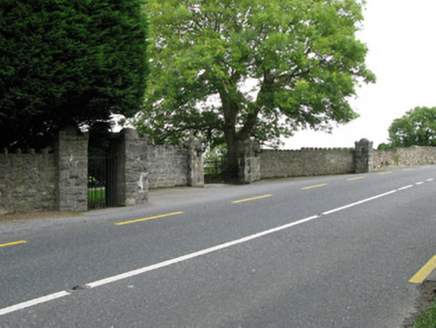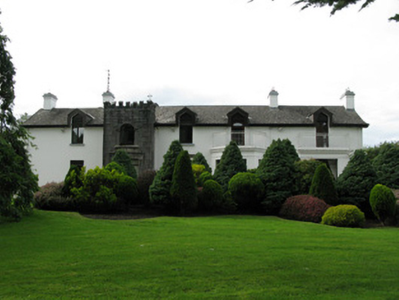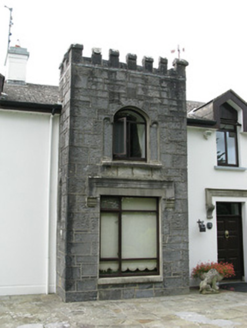Survey Data
Reg No
30408104
Rating
Regional
Categories of Special Interest
Architectural, Social
Previous Name
New Park
Original Use
Country house
In Use As
Country house
Date
1835 - 1940
Coordinates
126210, 228806
Date Recorded
15/09/2008
Date Updated
--/--/--
Description
Freestanding five-bay two-storey house with dormer attic, built 1837, substantially refurbished in 1963, having limestone two-storey box-bay with crenellated parapet, additional canted- and box-bay windows having flat-roofed balconies to front (south-east) elevation, return to south end of rear elevation, additional projecting bays to south-west side of return and various additions to rear linking house with converted outbuildings of rear yard. Double-pile pitched artificial slate roof to house, pitched artificial slate roofs to return and additions to south-west side and rear elevations, flat roofs to canted- and box-bay windows, glazed lean-to roof to lean-to addition, artificial slate-clad water tank, rendered chimneystacks and replacement uPVC rainwater goods. Painted rendered walls with projecting chimneybreasts. Lined-and-ruled rendered walls with moulded render cornice to canted-bay windows and channel to plinth level. Snecked rusticated limestone block walls to crenellated box-bay with ogee-headed recesses to side elevations, crenellated parapet wall with stone capping having single square-headed window opening with granite sill, tooled limestone hood-moulding with corbels and replacement timber casement window to ground floor and round-headed window opening to first floor having concrete sill and replacement timber casement window flanked by round-headed recesses. Square-headed window openings to main body of house having painted concrete sills and replacement timber casement windows throughout with single iron casement window to rear elevation. Square-headed door openings having rendered hood-mouldings on decorative stone corbels with flanking lion mask mouldings, replacement timber panelled door with overlight to front elevation, timber glazed door with overlight, double-leaf timber panelled door with overlight to north-east side elevations and glazed uPVC door to rear elevation. Stone paving surrounds house with occasional groups of tooled limestone octagonal slabs. Yard to rear of house having converted outbuildings to accommodation and storage areas. Crenellated rubble-stone enclosing wall with single-stage round tower and bellcote with cast-iron bell over segmental-headed arch with tooled limestone voussoirs and wrought-iron gate to south-east. Cast-iron lamp posts around driveway. Crenellated coursed stone block boundary walls with crenellated stone block piers having tooled stone finials, recent electric lamps and decorative wrought-iron gates.
Appraisal
This imposing building is situated on an elevated area of land with a fine view extending out to Lough Corrib. The facade of the building is greatly enlivened by the retention of the original crenellated bay. The building has an impressive entranceway with decorative stone finials to the piers and impressive wrought-iron gates.





