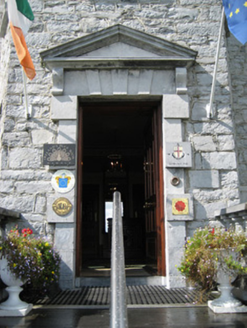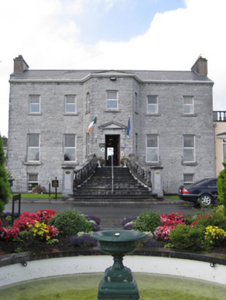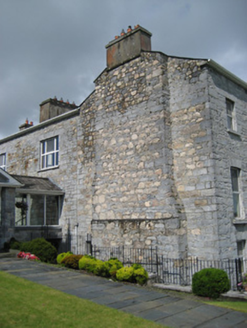Survey Data
Reg No
30408201
Rating
Regional
Categories of Special Interest
Architectural, Artistic
Previous Name
Glenloe Abbey originally Glenlough
Original Use
Country house
In Use As
Hotel
Date
1735 - 1745
Coordinates
126838, 228296
Date Recorded
01/09/2008
Date Updated
--/--/--
Description
Detached five-bay two-storey former country house over half-basement, built 1740, restored 1984, having two-bay return to west elevation and canted entrance bay to front (east). Recent lower extensions to east and to rear. Pitched artificial slate roof with rendered chimneystack, latter atop projecting chimneybreasts, and replacement uPVC rainwater goods. Rubble limestone walls, partly rendered to east gable. Slightly camber-arched openings with rubble limestone voussoirs, cut limestone sills and replacement uPVC windows. Square-headed entrance doorway with timber panelled door, raised dressed limestone block-and-start surround having triple-keystone detail to lintel, consoles supporting pediment, and with splayed cut limestone flight of steps with limestone balustrades, copings and piers. Carved cornices and harp motifs to interior drawing room. Complex enclosed by rubble limestone boundary walls and piers with wrought-iron gates.
Appraisal
This impressive and imposing former country house, the ancestral home of the ffrench Family, is typical of larger eighteenth-century demesne dwellings evident throughout Ireland. The building has a distinctive form including a canted bay and grand entrance flight of steps. The retention of the elaborate door surround and the impressive landscape siting add to its architectural value.





