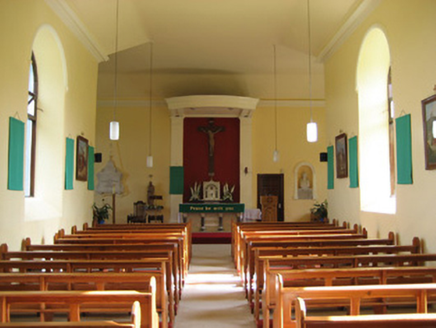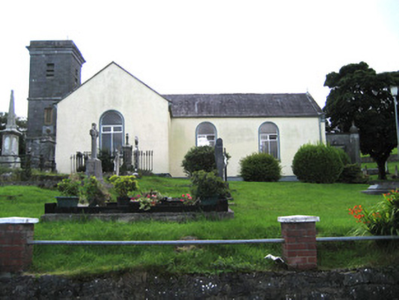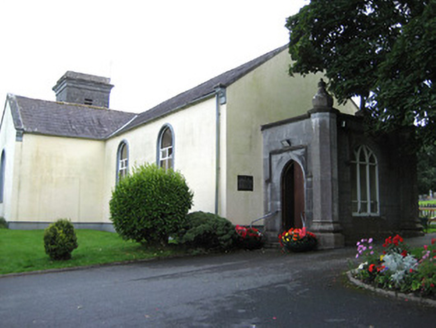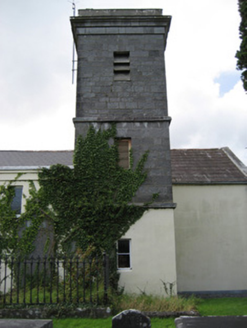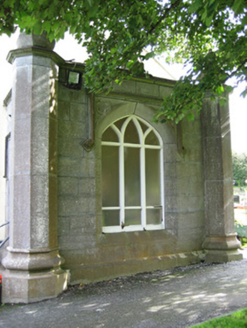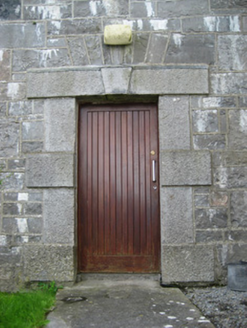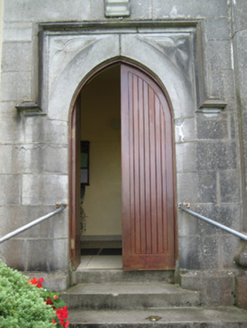Survey Data
Reg No
30408204
Rating
Regional
Categories of Special Interest
Architectural, Artistic, Social
Original Use
Church/chapel
In Use As
Church/chapel
Date
1835 - 1840
Coordinates
127343, 227618
Date Recorded
01/09/2008
Date Updated
--/--/--
Description
Freestanding T-plan Roman Catholic Church, dated 1837, having two-bay nave, single-bay transepts, later three-stage tower built c.1860 to south-east, later porch to north-west, and later single-bay sacristy to south-east. Pitched slate and artificial slate roof with cast-iron and replacement uPVC rainwater goods, and cross finial and corbels to gables. Flat roof to porch and sacristy. Lined-and-ruled rendered walls with string course. Round-headed openings with concrete sills, moulded rendered surrounds and replacement uPVC windows. Tower of cut block dressed limestone to upper stages and lined-and-ruled to ground, having carved cornice to parapet, with cut limestone string courses between stages, and having limestone date plaque to middle stage. Square-headed openings with rendered louvers, timber fixed-pane windows and chamfered sills. Square-headed door opening to tower, with tooled raised block-and-start limestone surround with keystone and replacement timber battened door. Porch to north-west has cut block limestone walls with engaged octagonal columns to outer corners having spherical capstones, and carved plinths, cornices and cross finials. Pointed arch window opening to porch, having traceried timber fixed-pane window, chamfered surround, label-moulding with decorative stops and having quatrefoil details to spandrels. Pointed arch door opening with label-moulding, foliate details to spandrels, replacement double-leaf timber battened doors, and limestone steps. Interior has carved timber canopy to altar end supported on pilasters. Various marble monuments also to altar wall, and carvd timber gallery to entrance end. Church sited within graveyard and bounded by rubble stone wall.
Appraisal
This mid-nineteenth-century church demonstrates a typical move away from earlier simple forms to a more elaborate T-plan, with later highly structured extensions. Defining elements of these additions include elaborate openings with much decorative detailing. Of particular note is the three-stage flat-topped bell tower which is very distinctive. This, along with aforementioned details, adds to the individual and unique form of the otherwise modestly decorated church, whose roadside location makes it a landmark.
