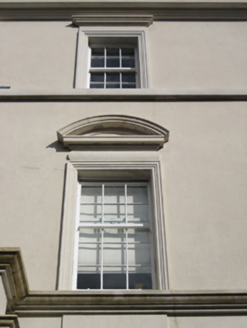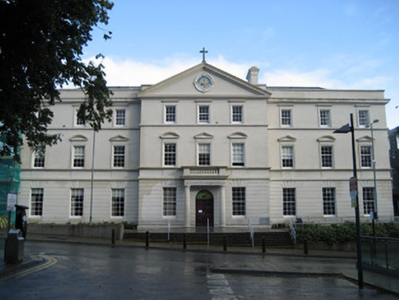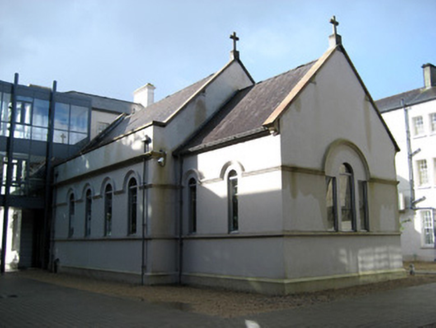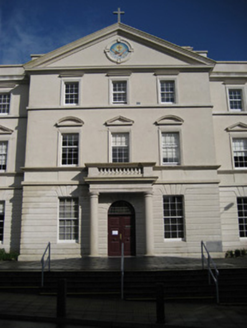Survey Data
Reg No
30408206
Rating
Regional
Categories of Special Interest
Architectural, Social
Original Use
Convent/nunnery
In Use As
College
Date
1930 - 1935
Coordinates
128942, 226451
Date Recorded
02/09/2008
Date Updated
--/--/--
Description
Detached nine-bay three-storey former convent with basement, dated 1933, having three-bay pedimented breakfront with porticoed entrance to front (south) elevation, three-bay end elevations, chapel to rear having four-bay nave and two-bay chancel, and multiple-bay three-storey return to west elevation. Stairs return to middle of rear elevation. Now in use as part of university complex, with further recent extensions to rear. Pitched and hipped slate roofs with moulded parapets, rendered chimneystacks, copings, having cross finial to pediment, and cast-iron rainwater goods. Rendered walls, smooth to upper floors and rear elevations and channelled to ground floor of front block only. Front block also has plinth, plat bands to upper floors of rear elevations doubling as sill courses, and front and ends of front block having platband above ground floor, moulded cornice doubling as sill course to first floor and platband doubling as sill course to top floor, and with roundel to pediment having religious iconography. Limestone date-stone to breakfront. Square-headed window openings throughout, upper floors having moulded render surrounds, first floor having alternate segmental and triangular pediments, and top floor having moulded cornices. Timber sliding sash windows throughout, six-over-six pane to top floor, six-over-niine pane to first floor and nine-over-nine-pane to ground floor. Chamfered limestone sills to ground floor. Square-headed casement windows to ground floor rear elevation of front block, with stained glass and concrete sills. Round-headed door opening to main entrance with double-leaf timber panelled door and stained-glass fanlight and having portico to front comprising Doric columns supporting entablature and balustraded balcony. Round-headed door opening to side (east) elevation with double-leaf timber panelled doors, stained-glass fanlight, moulded surround, pilasters, limestone step and flanking leaded stained-glass casement and fixed-pane sidelights. Pitched slate roof to chapel with finials and cast-iron rainwater goods, and having corbels to chancel. Smooth rendered walls with string course, sill course and plinth. Round-headed openings with leaded fixed and casement stained-glass windows, storm glazing and continuous hood-moulding. Round-headed opening to chancel having flanking square-headed openings with storm glazing, internal timber shuttering and hood-moulding. Square-headed door opening with timber panelled door and hood-moulding. Set within university complex and approached by recent concrete steps.
Appraisal
This building displays a formal and symmetrical architectural design that is enhanced by elaborate attention to detail. The variety of pediments contrasts well with the regularity of the openings while the string courses and platbands greatly enliven each elevation. The grand scale of the front facade is mirrored by the extensive depth and irregular form of the rear elevations. The presence of a chapel to the rear further enhances the architectural merit of the building, while its overall appeal serves to enliven the university complex.







