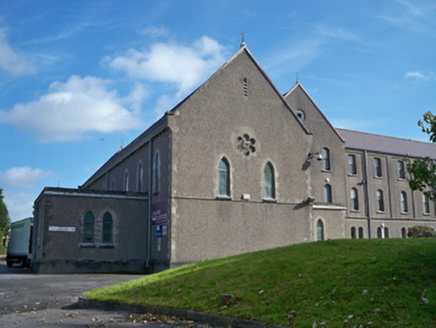Survey Data
Reg No
30408222
Rating
Regional
Categories of Special Interest
Architectural, Social
Previous Name
Cluain Mhuire
Original Use
Church/chapel
In Use As
College
Date
1910 - 1930
Coordinates
131592, 226402
Date Recorded
03/10/2009
Date Updated
--/--/--
Description
Attached former chapel built c.1920, having eight-bay nave with gabled side chapel to east end of north elevation, two-bay flat-roofed sacristy to west end of north elevation, and multiple-bay flat-roofed annex to south elevation, connecting chapel to former Redemptorist mission house. Now in use as part of art college. Pitched slate roof with clay ridge tiles and metal cross finials, cut limestone copings and with render corbelled eaves course and cast-iron rainwater goods. Pebbledashed rendered walls having smooth render quoins and plinth. Pointed arch window openings having chamfered block-and-start render surrounds and stone sills with stained-glass windows. Circular rose windows to east and west gables having render surrounds, hood-mouldings and stained-glass windows. Square-headed openings to east and west gables having stone surrounds and louvers. Pointed arch door opening to sacristy having render block-and-start surround and timber battened door with overlight. Interior of chapel currently being renovated and has pointed chancel arch, painted smooth rendered walls and timber ceilings.
Appraisal
This former chapel has been converted for use as part of an art college. It has retained its original form, stained-glass windows and timber doors and remains ecclesiastical in character. It makes an interesting small group with the attached former Redemptorist mission house.

