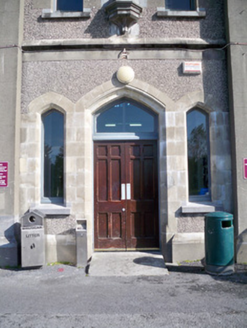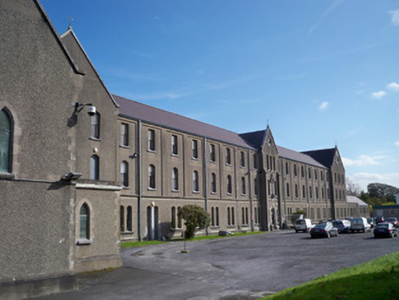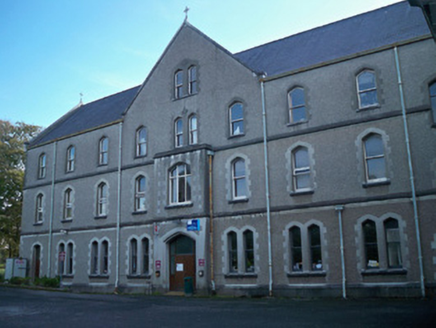Survey Data
Reg No
30408223
Rating
Regional
Categories of Special Interest
Architectural, Social
Previous Name
Cluain Mhuire
Original Use
Friary
In Use As
College
Date
1910 - 1930
Coordinates
131655, 226337
Date Recorded
03/10/2009
Date Updated
--/--/--
Description
Multiple-bay complex-plan three-storey former Redemptorist mission house, built c.1920, having twenty-three bay main block with gabled breakfront to centre and slightly projecting gabled three-bay ends, these latter being west ends of north and south blocks. North block of nine bays with gable over middle three bays and with two-storey entrance breakfront. South block is eleven-bay and has multiple-bay single-storey flat-roofed addition to south-west corner. Recent flat-roofed multiple-bay three-storey extension to east elevation. Chapel attached to west end of north elevation. Now in use as part of art college. Pitched slate roofs having rendered chimneystacks, metal cross finials and cast-iron rainwater goods. Recent rooflights. Pebbledashed rendered walls having rendered string courses, platbands and buttresses, set on smooth rendered plinth. Tudor arch window openings to north elevation, paired to ground floor, having render block-and-start surrounds with stone sills and one-over-one pane timber sliding sash windows and some replacement timber windows. Tudor-arch window openings to lower floors of main elevation, paired to ground floor and middle of projecting ends and tripled to breakfront, ground floor windows to latter also having chamfered surrounds, and square-headed openings to top floor of main elevation, all with block-and-start render surrounds, cut-stone sills, and one-over-one pane timber sliding sash windows. Circular leaded window to main elevation breakfront. Square-headed window openings to rear elevations, south elevation and single-storey block, having stone sills and one-over-one pane timber sliding sash windows and replacement timber windows. Tudor arch door opening to front elevation having timber panelled double-leaf doors with overlight. Square-headed door openings to rear elevation and single-storey block having timber battened doors with overlights. Complex set in its own grounds with lawns.
Appraisal
Formerly one of the Redemptorist congregation's foundations, this complex is now in use as an art college. Its form and the adjoining chapel make it part of a group of pleasantly designed ecclesiastical structures. The closely spaced narrow windows create a pleasing rhythm and the complex plan is lent coherence by the comprehensive use of pebbledashed render to all façades and the retention of many timber sash windows contributes to its architectural integrity.





