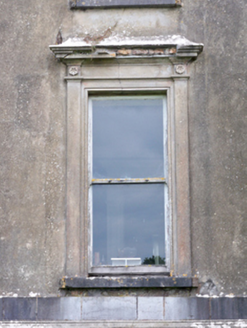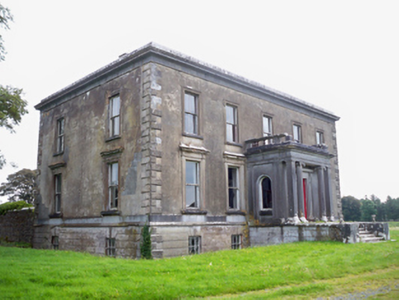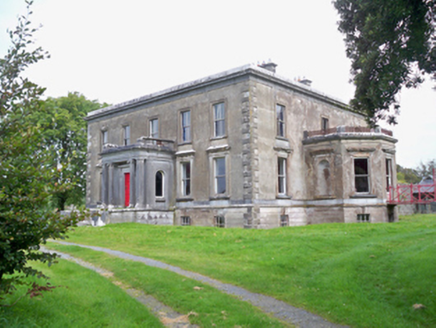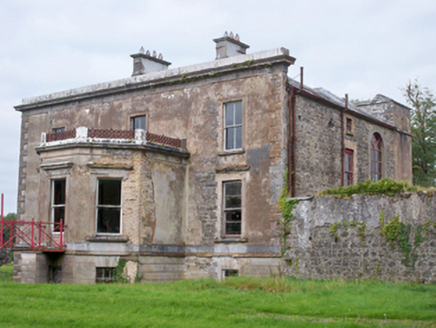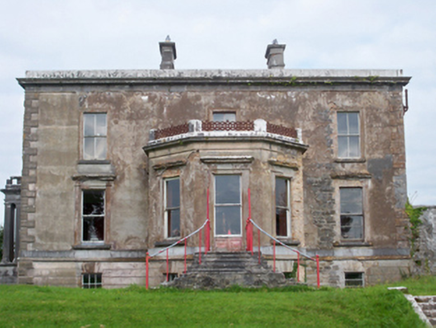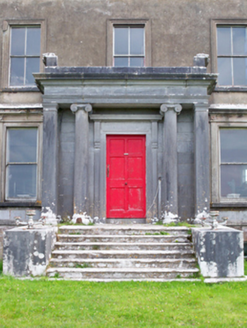Survey Data
Reg No
30408401
Rating
Regional
Categories of Special Interest
Archaeological, Architectural, Artistic, Historical
Previous Name
Castle Ellen
Original Use
Country house
In Use As
Country house
Date
1830 - 1850
Coordinates
149246, 232162
Date Recorded
18/09/2009
Date Updated
--/--/--
Description
Detached five-bay two-storey house over raised basement, built c.1840, having flat-roofed tetrasytle in antis porch to front elevation, and half-hexagonal bay to ground floor and basement of middle bay of south elevation, latter with cut limestone cornice and cast-iron parapet. Hipped slate roof having rendered chimneystacks and cast-iron rainwater goods, cut-stone parapets with frieze and cornice. Smooth ruled-and-lined render to ground and first floors with render quoins, and chanelled render with vermiculated quoins to basement, with cut-stone plinth course and tooled stone string course between ground floor and basement. Rubble stone walls to rear having remnants of early render, and rubble stone and brick to bow. Square-headed window openings having moulded rendered surrounds to ground anf first floors, with cornices to ground, all with stone sills and one-over-one pane timber sliding sash windows. Round-headed niches to inner faces of bow. Six-over-six pane timber sliding sash windows to basement. Round-headed stair window opening to rear elevation having stone sill and fixed timber window. Round-headed openings to short sides of entrance porch having stone sills and fixed timber windows. Carved limestone Ionic columns to front of porch, flanked by square-plan Doric columns and with Doric pilasters behind and to side walls of porch, and having classical entablature, and balustrading. Square-headed door opening with carved limestone surround having timber panelled door. Stone steps leading to front entrance with retaining cut limestone walls. Property set within its own grounds and yard to rear enclosed by rubble stone garden wall. Set within its own grounds containing mediaeval ruin.
Appraisal
This attractive country house is of architectural and historical importance. The Ionic and Doric portico and classical frieze to the parapets are evidence both of highly skilled craftsmanship in stone carving, and the influence of classical architecture on the domestic architecture of rural Ireland. The house was built to replace a castle on the site, and was home to the Lambert family for many generations, including Isabella Lambert, the mother of Edward Carson, the latter known as the architect of the Northern Ireland state.
