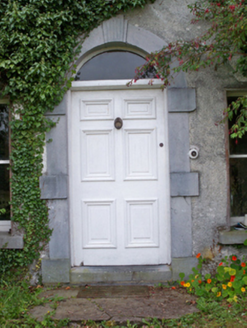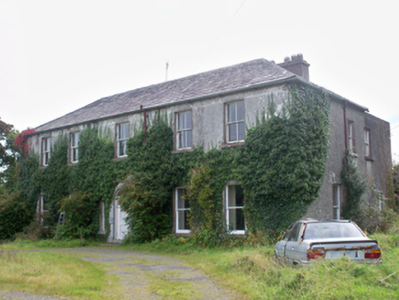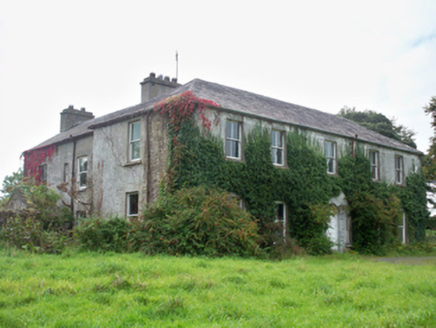Survey Data
Reg No
30408405
Rating
Regional
Categories of Special Interest
Architectural
Previous Name
Graig Abbey
In Use As
House
Date
1780 - 1820
Coordinates
153427, 230248
Date Recorded
18/09/2009
Date Updated
--/--/--
Description
Detached five-bay two-storey house, built c.1800, having recessed three-bay two-storey return to rear. Rear also has two-storey two-bay block with pitched roof to east side, single-bay two-storey flat-roofed extension to west side, and two-bay single-storey addition to centre. Hipped slate roof to main block, having clay ridge tiles with rendered chimneystacks and cast-iron rainwater goods. Pitched slate roofs to return and rear blocks. Roughcast rendered walls throughout. Square-headed window openings with stone sills throughout. Timber sliding sash windows, main block having one-over-one pane to ground floor of front elevation and to gables, and two-over-two pane windows to to other openings. Fixed multiple-pane timber-framed windows to single-storey extension. Segmental-headed front door opening having cut limestone block-and-start surround with fluted triple keystone and timber panelled door and plain fanlight, and flanked by square-headed sidelights with stone sills and one-over-one pane timber sliding sash windows. Square-headed door opening to rear extension having replacement timber door. Property set within its own grounds. Ruined roofless outbuilding to site. Gatway to road comprises dressed limestone square-plan piers, higher to vehicular entrance and lower to flanking pedestrian entrances, with cast-iron pedestrian gates.
Appraisal
This is a rather austere large farmhouse. It is enhanced by a well crafted block-and-start door surround. It still retains its original form and many original features such as timber sash windows, panelled front door and slate roof. The symmetrical fenestration around a central round-headed doorway and with central chimneystack over a hipped roof, is archetypal of the larger farmhouses in Ireland.





