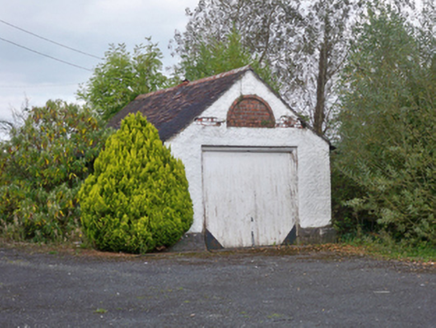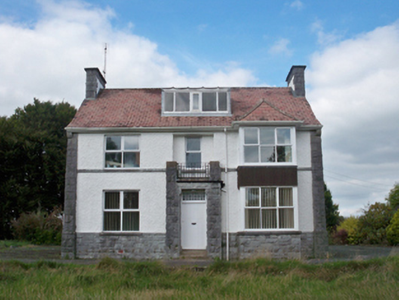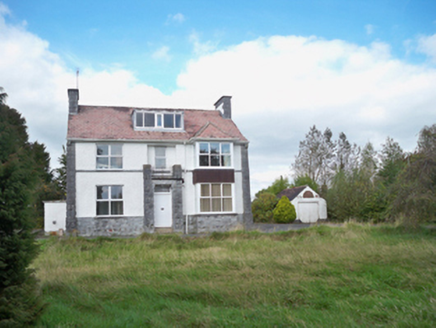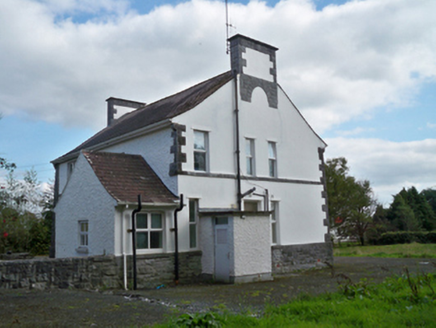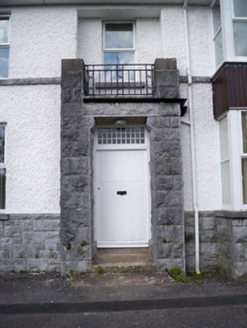Survey Data
Reg No
30408407
Rating
Regional
Categories of Special Interest
Architectural, Historical, Social
Previous Name
Athenry Agricultural College originally The Farm
Original Use
Building misc
Date
1905 - 1915
Coordinates
148196, 226757
Date Recorded
17/09/2009
Date Updated
--/--/--
Description
Detached three-bay two-storey house with dormer attic, built c.1910, having full-height box-bay window to front elevation, single-storey return to rear, and recent single-storey boiler house to east gable. Pitched sprocketed terracotta tiled roof having clay ridge tiles and timber dormer window, replacement rainwater goods with painted pebbledashed and rusticated limestone chimneystacks, latter having arch detail in similar stonework to upper gables, and rusticated limestone brackets to gables. Painted pebbledashed walls having rusticated limestone plinth and quoins with limestone sill course to first floor, and rusticated quoins. Square-headed window openings having limestone sills and replacement uPVC windows. Square-headed door opening to front having rusticated limestone surround with metal balustrade over and timber battened door with small-paned overlight. Square-headed door opening to rear, having replacement half-glazed timber door. Detached single-storey garage to west having pitched terracotta tiled roof with pebbledashed walls set on rusticated limestone plinth, red-brick recess to gable, and square-headed openings with timber battened double-leaf doors and two-over-two pane timber sliding sash windows. Property set within its own grounds having mature trees to boundary.
Appraisal
An unusual building designed by the Arts & Crafts influenced architect William Scott. The rusticated limestone and contrasting pebbledashed walls produce an appealing visual effect that enhances the character of the building. The two-storey bay window adds interest to the front façade. The college was one of the few buildings outside Dublin seized during the 1916 Rising, and was subsequently called after Liam Mellows, one of the local organisers.
