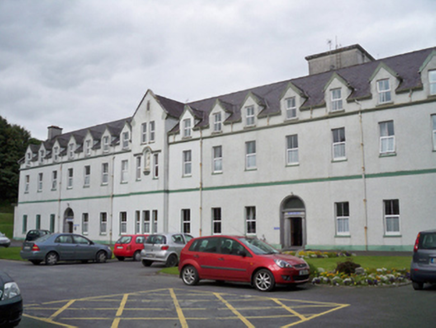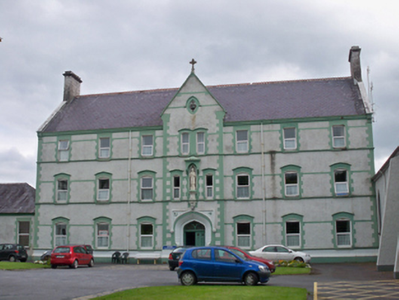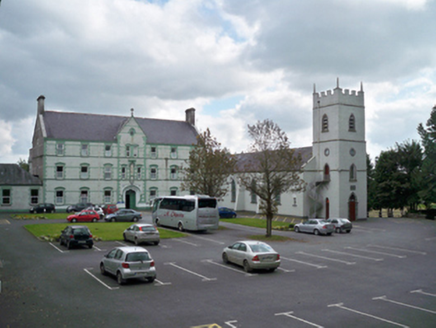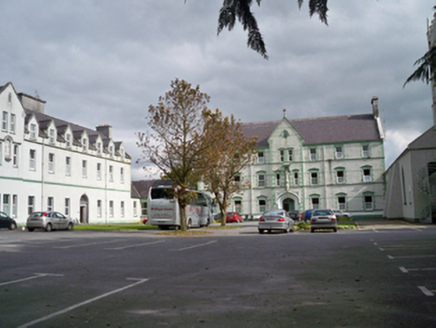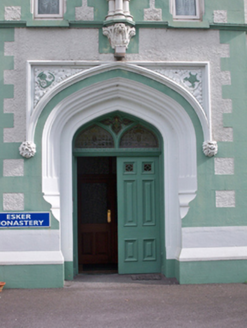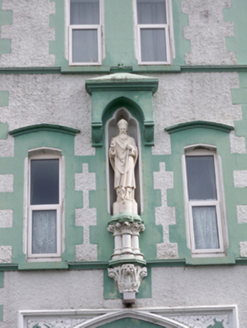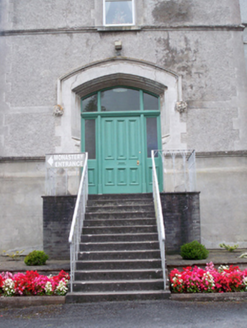Survey Data
Reg No
30408410
Rating
Regional
Categories of Special Interest
Architectural, Artistic, Social
Previous Name
Esker Dominican Friary
Original Use
Monastery
In Use As
Monastery
Date
1900 - 1950
Coordinates
154539, 225964
Date Recorded
17/09/2009
Date Updated
--/--/--
Description
Detached monastery complex, completed c.1903, comprising main north-west south-east block, former seminary to north-west, completed c.1949, and chapel to south-east. Single-storey ancillary blocks link all buildings. Main block is seven-bay three-storey over basement with pedimented entrance breakfront, having six-bay three-storey return to rear over raised basement, and three-storey flat-roofed wing to east end of rear having flat roof. Seminary is fifteen-bay two-storey with dormer floor, and having slightly projecting gabled bay to centre of façade. Pitched slate roofs to main block and seminary, having decorative terracotta ridge tiles to former, with smooth rendered chimneystacks and cast-iron rainwater goods. Painted pebbledashed walls to front elevations and gables having painted sill courses and render quoins and plinth course, and smooth rendered walls to rear, having render sill courses to main block and rendered sills to seminary. Sculpted statue above front entrance door of main block. Main block has segmental-headed window openings to lower floors having painted rendered block-and-start surrounds with hoods, painted stone sills and replacement uPVC windows, square-headed windows to top floor, with stone sills and replacement uPVC windows. Tudor arch main entrance doorway Order-arch-style surround, label-moulding with decorated spandrels and foliate stops, and timber panelled double-leaf doors with stained-glass overlight having timber Y-tracery. Similar doorway to rear elevation having render hood-moulding with foliate stops and timber panelled door with sidelights and overlight, and accessed by rendered steps and metal railings leading to doorway. Seminary has square-headed replacement uPVC windows, and doorways are round-headed and placed four basy from centre bay and have limestone doorcases with columns and entablature and timber panelled doors. SS Peter and Paul’s Church to west of monastery. Set within its own grounds. Cast-iron gates having cut limestone piers with capping and limestone wall to front boundary.
Appraisal
An impressive multi-phase religious complex retaining much of its original form and character, enhanced by its decorative detailing. The monastery, together with the former seminary and chapel, serves as a significant reminder of the importance of the Catholic Church in rural Ireland, creating a significant architectural group.
