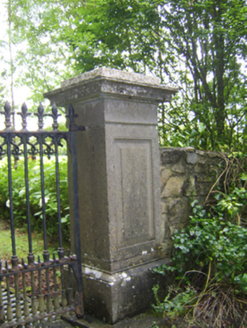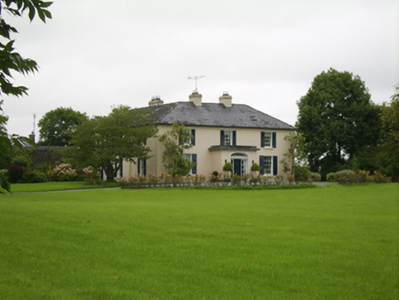Survey Data
Reg No
30408501
Rating
Regional
Categories of Special Interest
Architectural
Original Use
House
Historical Use
Presbytery/parochial/curate's house
In Use As
House
Date
1780 - 1820
Coordinates
159371, 230624
Date Recorded
18/08/2009
Date Updated
--/--/--
Description
Detached L-plan three-bay two-storey house, built c.1800, with flat-roofed entrance porch to front elevation. Hipped slate roof with rendered chimneystacks, and with cut stone cornice to porch. Smooth rendered walls. Square-headed window openings with six-over-six pane timber sliding sash windows having cut-stone sills and louvred external shutters. Elliptical-headed door opening with timber panelled door with cobweb fanlight, sidelights and timber panelled door. Double-leaf cast-iron gates to road with carved stone piers with rubble stone quadrant walls, rubble stone terminating piers, and rubble stone boundary walls.
Appraisal
The simple symmetrical arrangement of the windows creates a pleasing elevation. Its use as presbytery in the early twentieth century adds interest and the retention of original materials gives this house a pleasing patina of age.



