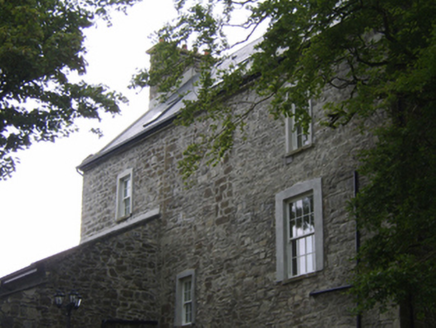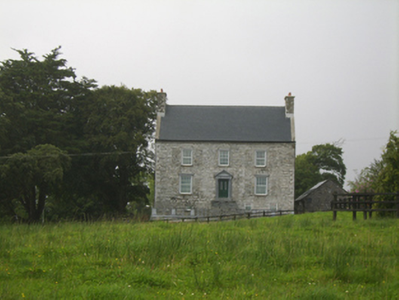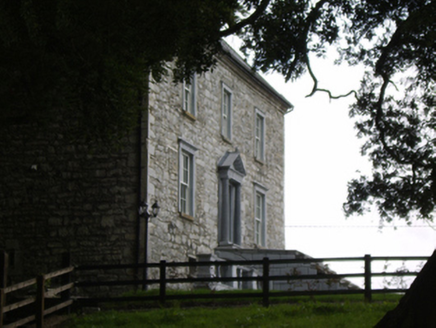Survey Data
Reg No
30408511
Rating
Regional
Categories of Special Interest
Archaeological, Architectural, Historical
Original Use
Country house
In Use As
House
Date
1450 - 1735
Coordinates
160356, 228452
Date Recorded
18/08/2009
Date Updated
--/--/--
Description
Detached three-bay two-storey house over raised basement, western two-thirds being three storeys of formerly four-storey medieval tower house of c.1500, and eastern bay and second-phase fenestration of whole being of c.1725. Final and current fenestration inserted nineteenth century when five bays of second phase became three bays. Single- and two-storey single-bay lean-to extension to rear elevation. Pitched replacement slate roof with rubble stone gable-end chimneystacks. Rubble stone walls, render removed, having batter to west gable and to original east gable now subsumed by later bay but still visible. Evidence of original medieval doorway and other details to east wall of tower house. Square-headed window openings with timber sliding sash windows, eight-over-eight pane to ground and first floors and six-over-six pane to basement, all with cut-stone sills. Rear windows are six-over-six and eight-over-eight pane. Square-headed door opening to front elevation with recent flight of limestone steps and recent pedimented Doric architrave. Recent cut limestone balustrade to basement area. House set back from adjacent road on corner site in extensive grounds with outbuildings to rear. Recent double-leaf gates flanked by recent dressed stone piers, pedestrian gates and flanking walls.
Appraisal
This significant multi-period house contains a medieval tower house of the Dalys and evidence for reordering in the early eighteenth century and again in the nineteenth century. The house later fell into disrepair but has been renovated recently. The evidence of remodelling is a particularly interesting feature of the building and the variety of windows enhances the building's appearance.





