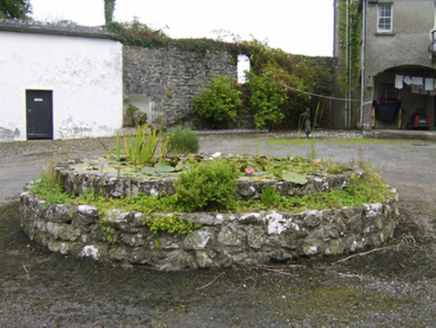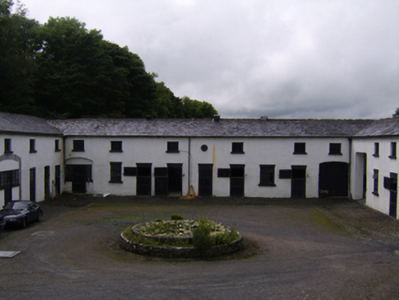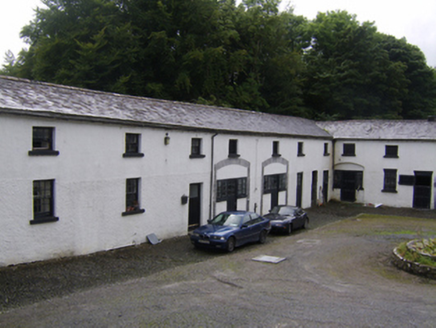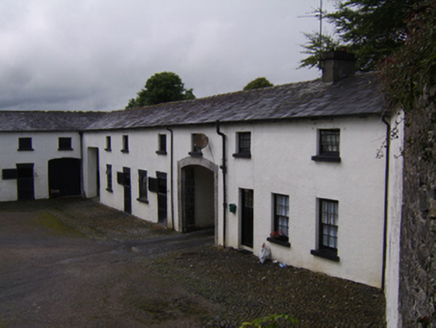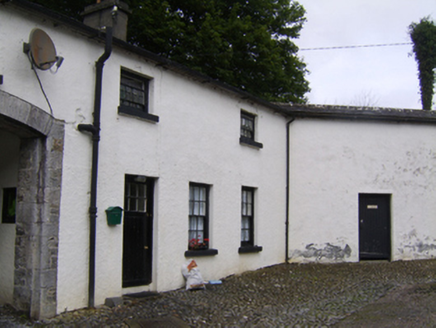Survey Data
Reg No
30408512
Rating
Regional
Categories of Special Interest
Architectural
Previous Name
Raford
Original Use
Farmyard complex
In Use As
Farmyard complex
Date
1750 - 1910
Coordinates
160259, 226232
Date Recorded
18/08/2009
Date Updated
--/--/--
Description
Two-storey farmyard complex, built c.1760, having three ranges of outbuildings forming closed courtyard to rear of Raford House, with integral carriage arch to north range, Raford House to south-east corner, and screen wall to east side. Now also in use as apartments. Pitched slate roofs with cast-iron rainwater goods. Roughcast rendered walls to ground floors, with smooth render to upper floors. Square-headed window openings with stone sills, having mix of timber louvres to first floor, timber fixed multiple-pane windows to ground floor, and timber sliding sash windows, latter six-over-six pane to ground floor and three-over-three and four-over-four pane to first floor. Square-headed door openings with timber battened half-doors and half-glazed timber battened doors, some with paned sidelights and set within partly blocked carriage arches with dressed limestone voussoirs. Segmental-arched integral carriage arch with cut and tooled limestone voussoirs. Cobblestones to perimeter of courtyard. Rubble stone boundary wall to east has rubble stone staircase with wrought-iron handrail, leading to segmental-arched pedestrian entrance, giving access to ground level of front of site. Cast-iron water pump to yard. Rectangular walled garden with rubble stone walls to west of yard. Six-bay two-storey terrace of former workers' houses, built c.1890, to north-west, having pitched slate roofs, rendered walls, and square-headed openings with replacement fittings and recent porch extensions to front elevation. Cut-stone piers and boundary walls to front boundary of workers' houses.
Appraisal
The retention of timber fixtures and fittings enhances this farmyard, as does the cobbled surface. The closed corners, integral carriage arch, and screen wall to the east all give a pleasing sense of enclosure. The pump was a common feature in farmyards and country houses at the turn of the twentieth century. The walled garden to the west is largely intact and makes a pleasing group with the house, farmyard, and workers' houses, the latter providing an interesting counterpoint to the grandeur of the larger house.
