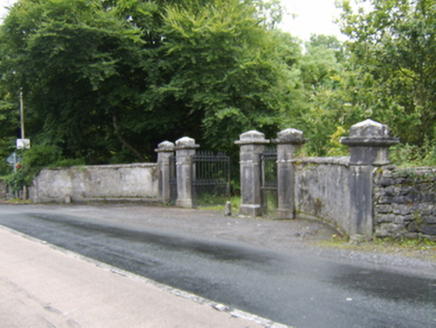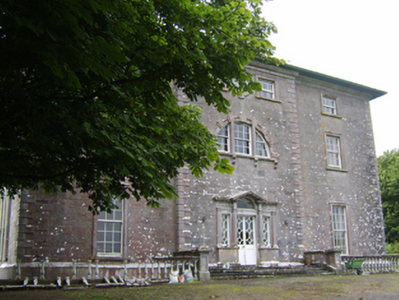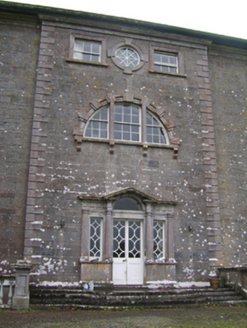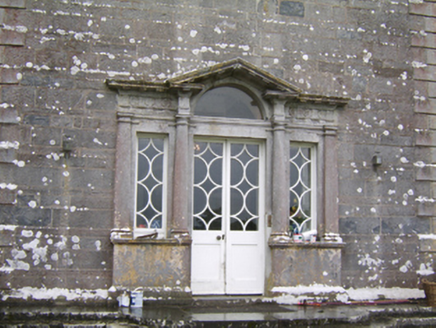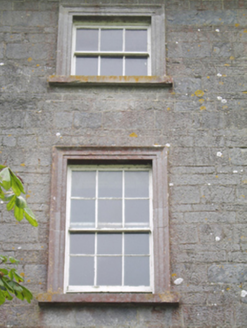Survey Data
Reg No
30408514
Rating
Regional
Categories of Special Interest
Architectural, Artistic, Historical
Previous Name
Raford
Original Use
Country house
Historical Use
Guest house/b&b
In Use As
Country house
Date
1750 - 1770
Coordinates
160483, 226016
Date Recorded
18/08/2009
Date Updated
--/--/--
Description
Detached three-bay three-storey over basement L-plan country house, built c.1760, with entrance breakfront, having four-bay south elevation, four-storey elevation to rear with three-bay two-storey flat-roofed extension to re-entrant corner having open arcade to lowest level. Hipped slate roof with carved limestone eaves course and cornice, some cast-iron rainwater goods, and rendered chimneystacks. Irregular coursed cut limestone walls to front elevation and to front bays of south elevation, rusticated cut limestone quoins and plinth course. Render to remaining elevations, and to basement level at front. Square-headed window openings, having carved limestone surrounds to front and side elevations and part of rear, with cut limestone sills and timber sliding sash windows. Windows are nine-over-nine pane to ground floor except for north and south elevations which are one-over-one pane, windows to first floor and basement are six-over-six pane and windows to top floor are three-over-three pane. First floor of rear elevation has Venetian-style window opening with timber fixed window. Other windows to rear are three-over-three, four-over-four, six-over-three and six-over-six pane. Some timber pivoting and casement windows also to rear. Breakfront has oculus window to top storey with cut-stone voussoirs, and timber tracery and Diocletian window to first floor, with cut-stone mullions and sill, latter having scoll brackets, and carved block-and-start surround with triple raised voussoirs. Cut limestone Venetian-style doorcase having having square-headed door opening with plain fanlight above, flanked by engaged Doric columns with entasis and in turn flanked by square-headed sidelights flanked by Doric pilasters. All columns and pilasters stand on stall risers having plinths and moulded sills and have entablature above with triglyphs and paterae. Whole topped by cornices linking with open-bed pediment to fanlight, latter having rope moulding. Half-glazed timber panelled double-leaf doors and sidelights have timber tracery. Main entrance is approached by a flight of cut-stone steps flanked by ashlar parapet walls and piers with moulded stone copings. Basement enclosed by carved limestone plinth with cast-iron balusters and tooled limestone copings. Glazed timber double-leaf doors to rear with wrought-iron balconette. Road entrance comprises cast-iron double-leaf gates, erected c.1840, flanked by pairs of cut limestone piers flanking cast-iron pedestrian gates, in turn flanked by rendered quadrant walls with terminating cut limestone piers, all piers having panels to front. Rubble stone boundary wall to roadside.
Appraisal
An imposing country house, attributed to the architect Francis Bindon on stylistic grounds. Its ashlar limestone walls are evidence of highly skilled craftsmen and of the wealth of the Daly family who built it. The use of classical features such as the Diocletian window and tripartite Doric pedimented doorcase would have been a marker of the cultivated tastes of the owners. The Doric order of the doorcase is remarkably finely detailed, with carved details including mutules and guttae. It forms an interesting group with the other demesne features, including the farmyard, walled garden, workers' houses, and the two nearby bridges giving access to the estate. The house has been attributed to the architect Francis Bindon on stylistic grounds.
