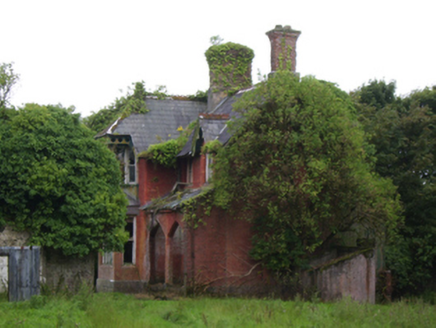Survey Data
Reg No
30408601
Rating
Regional
Categories of Special Interest
Architectural, Artistic, Technical
Original Use
Steward's house
Date
1850 - 1890
Coordinates
167661, 231194
Date Recorded
20/08/2009
Date Updated
--/--/--
Description
Detached T-plan three-bay two-storey steward's house, built c.1870, having full-height projecting bay to front elevation with full-height canted-bay window, lean-to verandah to front re-entrant corner, and full-height return to rear. Now derelict. Pitched and hipped slate roofs, with terracotta ridge crestings, red brick chimneystacks and carved timber bargeboards. Red brick walls with chamfered cut limestone plinth. Brick walls to verandah with pointed arcade. Square-headed window openings with chamfered brick surrounds and limestone sills, and having remains of one-over-one pane timber sliding sash windows. Located amongst outbuildings to the rear (west) of Woodlawn House.
Appraisal
This steward's house is an interesting structure, with influence from the Arts and Crafts style evident in its large chimneystacks, steep roofs, and red brick. The latter, which became popular in the late nineteenth century due to the increased mechanisation of production, is used to good effect here, with moulded and chamfered bricks used to decorative effect. It is one of several interesting demesne buildings at Woodlawn.

