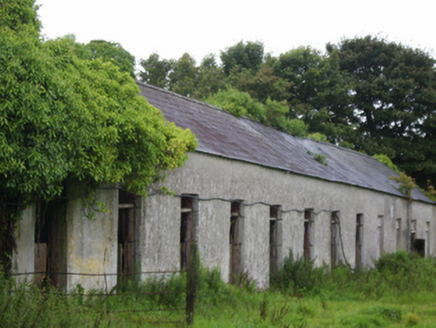Survey Data
Reg No
30408602
Rating
Regional
Categories of Special Interest
Architectural
Original Use
Stables
Date
1850 - 1870
Coordinates
167732, 231239
Date Recorded
20/08/2009
Date Updated
--/--/--
Description
Multiple-bay single-storey stables, built c.1860, rebuilt after fire c.1910. Now derelict. Two-bay two-storey workers' house attached to north end of range, with three-bay return and two-bay single-storey addition to west gable of return. Ruinous remains of multiple-bay single-storey outbuildings to west of worker's house, and to east of stables. Pitched slate roofs to stables, roughcast rendered walls, square-headed window openings, some with replacement timber windows, some blocked, square-headed door openings some with remains of timber battened half doors, some blocked. Pitched slate roofs to workers' house, rendered eaves course, lined-and-ruled rendered walls. Square-headed window openings with cut limestone sills and remains of four-over-four pane timber sliding sash windows. Blocked square-headed door opening to north elevation, with blocked square-headed sidelights with cut stone sills. Rubble stone boundary wall to yard, with cut and tooled limestone piers. Set to rear of Woodlawn House.
Appraisal
The simple forms of these buildings indicates their practical origins. Although in poor condition, they retain interesting fabric such as timber sash windows and stable doors. While the buildings are modest and undecorated, the extensive stable block, with the associated worker's house, indicate the prosperity of the nineteenth-century inhabitants of Woodlawn House, with stabling for so many horses.

