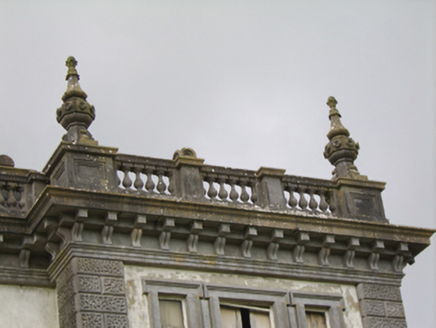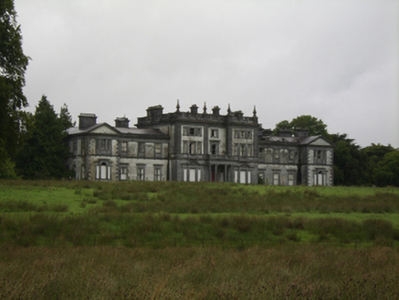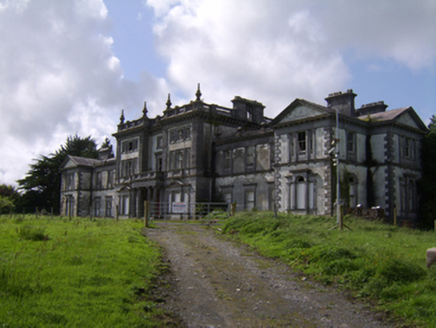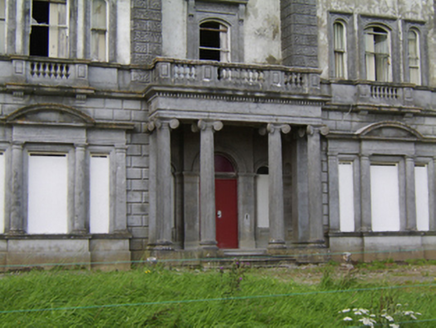Survey Data
Reg No
30408603
Rating
Regional
Categories of Special Interest
Architectural, Artistic, Historical
Original Use
Country house
Date
1740 - 1865
Coordinates
167872, 231237
Date Recorded
20/08/2009
Date Updated
--/--/--
Description
Detached Palladian-style country house comprising three-bay three-storey central block built c.1760, having slightly advanced end bays and projecting tetrastyle Ionic portico to entrance bay, remodelled c.1860 and flanked by four-bay two-storey wings having projecting pedimented end bay to each wing. Now disused. Hipped slate roofs, gabled to pediments, cut limestone chimneystacks with quoins and corbelled cornices and ceramic chimneypots, cut limestone balustraded parapet with carved pinnacles and corbelled cornice to central block, cut limestone cornice and frieze to wings, and cut limestone parapets with block modillions to pedimented bays. Lined-and-ruled rendered walls, with vermiculated rusticated limestone quoins to first floor of central block, rusticated limestone walls to ground floor of central block, rendered walls with cut limestone rusticated quoins to pedimented bays, and cut limestone sill course to first floor. All window openings to entrance front are set within carved limestone surrounds. Central block has tripartite openings to end bays, ground floor of each end bay having segmental pediment and engaged Doric columns to slightly advanced middle light, and flanked by Doric pilasters, with square-headed openings now boarded up, first floor of each end bay has balconette to middle light with balustrade having scrolled bracket supports, and segmental-headed windows set within recessed surrounds, and top floor of end bays have square-headed shouldered and kneed surrounds to each light with raised panels between. Remains of one-over-one and two-over-two pane timber sliding sash windows. Wings have tripartite windows to pedimented bays, ground floor having Venetian-style windows, middle light slightly advanced and having engaged square-plan Doric columns, flanked by Doric pilasters and having with moulded capitals and cornices. Similar window to pedimented projection in east elevation of house. Square-headed openings elsewhere to front façade of wings, first floor openings having pilasters and panelled aprons, decorative brackets below sill course corresponing to pilasters, and ground floor openings having moulded surrounds and cornices. Round-headed recesses to first floor of west elevation, having Diocletian openings to top and square-headed windows to bottom separated by limestone panels. Ground floor openings of west elevation have moulded surrounds. Round-headed window opening to front bay of east elevation, with pilasters and moulded archivolt. Timber shutters to wings and to first floor of central block. Tooled limestone sills throughout. Carved limestone tetrastyle Ionic portico has dentillated cornice with balustrade forming balconette, plain frieze and fluted columns with responding pilasters, and cut limestone steps with nosings. Round-headed door opening with round-headed sidelights, all with carved limestone surrounds. Cut limestone walls to interior of portico, with round-headed niches to side walls. Replacement door. Cut limestone plinth wall with decorative cast-iron railings and cut limestone piers, with carved limestone taller terminating piers to side boundaries of house. Set in own demesne, with outbuildings to west, and entrance gates and lodge to east.
Appraisal
This large house is an elaborate exercise in classical orders, the use of carved and cut limestone extending throughout the front elevation and evidence of both the skill of nineteenth-century stonemasons and the wealth of the Trench family whose seat it was. An unusual composition, the quoins to the central block give a vertical emphasis that is extended by the pinnacles. Although the motifs are classical, the extensive use of dark limestone, the variety of textures and treatments, and the use of pinnacles give it a somewhat Gothic appearance typical of the late nineteenth-century. Extended and remodelled by the 2nd Baron Ashtown in the 1860s to designs drawn up by James F. Kempster, the County Surveyor for the East Riding of County Galway, it shows little evidence of the Georgian house behind the façade.







