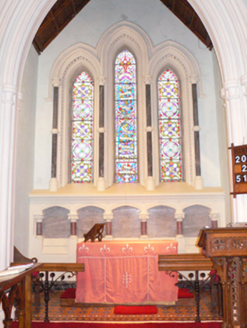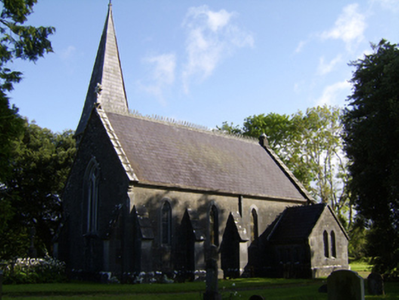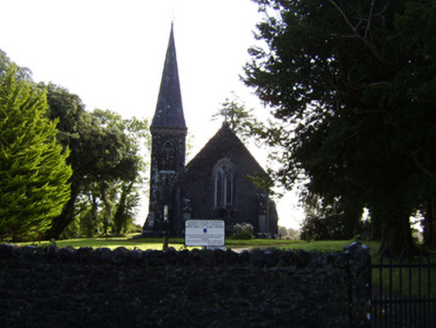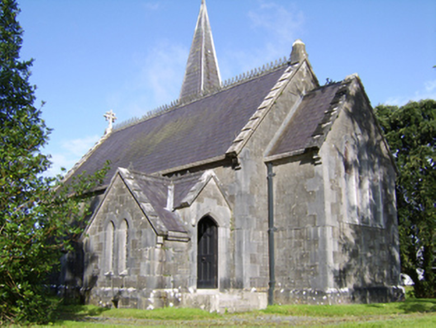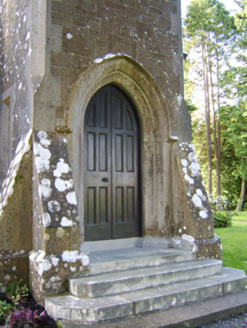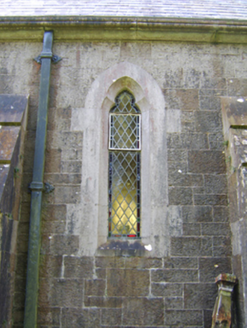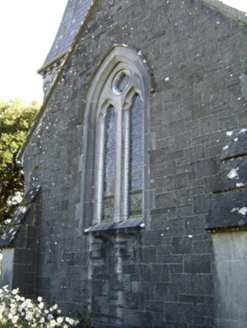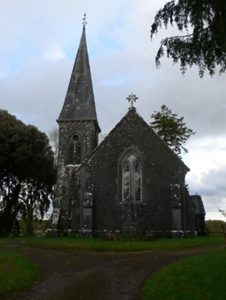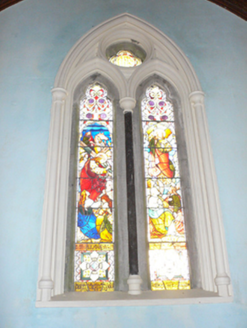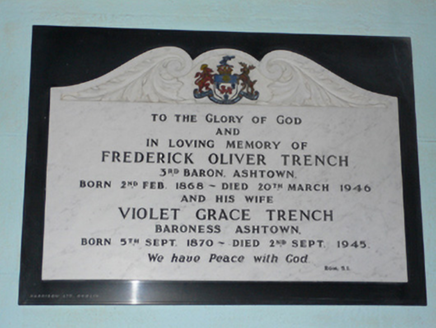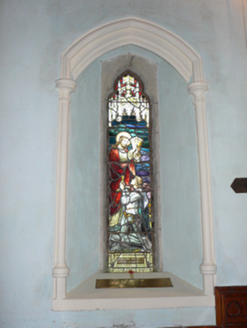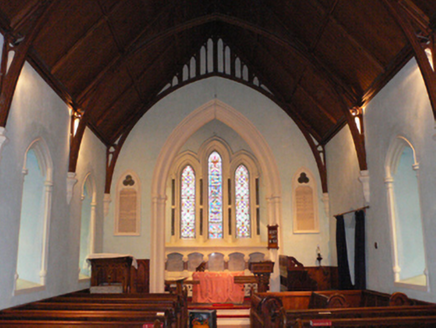Survey Data
Reg No
30408607
Rating
Regional
Categories of Special Interest
Architectural, Artistic, Social
Previous Name
Killaan Church
Original Use
Church/chapel
In Use As
Church/chapel
Date
1870 - 1875
Coordinates
168842, 231213
Date Recorded
20/08/2009
Date Updated
--/--/--
Description
Freestanding gable-fronted Church of Ireland church, dated 1874, having four-bay nave elevation, gabled chancel, gabled vestry to east end of south elevation, square-plan two-stage tower with spire to west end of north elevation. Pitched slate roofs with some ridge crestings, cut-stone copings, carved stone cross finials, and carved stone eaves course with integral gutter. Cast-iron rainwater goods, downpipes having rectangular profile and decorative brackets. Pyramidal slate roof with fishscale slates to spire, corbelled cut-stone eaves course, and metal cross finial. Snecked tooled cut-stone walls with chamfered corners, cut-stone plinth course and with pier buttresses to nave, tower and west gable with stepped copings and cut limestone quoins. Pointed arch window openings, double-light to west gable and triple to east, all with chamfered cut limestone block-and-start surrounds and sloped sills, and leaded and stained-glass windows. Ogee-headed lights throughout, except for east window and vestry which are pointed. West window has quatrefoil light above double light. Vestry has paired pointed lights to gable and triple square-headed lights to east side. Square-headed window openings to side walls of lower stage of tower, with chamfered stone surrounds, and latticed lead frames. Pointed arch double-lights with oculi above to upper stage of tower, with cut-stone louvres. Pointed arch door opening to tower, having carved chamfered stone surround with hood-moulding, timber panelled double-leaf door and cut limestone plinth blocks, threshold and steps. Tudor arch door opening to vestry, with chamfered cut-stone surround and timber panelled door with cut-stone steps and side walls. Date of 1874 inscribed in plinth of church. Interior has moulded render surrounds and figurative stained glass to windows and variety of stone, marble and brass plaques. Original drawings of church to nave. Polychrome tiled floor, arch-braced timber trusses with carved details, hanging posts atop carved stone corbels, and carved timber pews and carved marble font to nave. Carved timber altar pulpit and lectern. Marble colonettes to three-light stained-glass east window. Marble colonnade detail to altar backdrop, having marble colonettes. Decorative wrought-iron altar rails. Ten Commandments in panels to each side of chancel arch. Tudor arch doorway to porch, with timber panelled door. Grave markers to site. Wrought-iron double-leaf gate with tooled stone piers set into rubble limestone boundary walls to front of site.
Appraisal
There is evidence of fine craftsmanship in the exterior detailing of this imposing yet modestly sized church. The interior, as is typical of many of the Church of Ireland churches in the county, displays high-quality detailing in its stained glass, carved timber altar furniture and pews and a variety of well crafted wall monuments to local families. Some details link the detailing of the church to other churches at Ardrahan and Eyrecourt. Still in use, it is of social importance to the local community. Of apparent architectural design, it may be the work of James F. Kempster, County Surveyor for the East Riding of County Galway, who designed the renovations to Woodlawn House.
