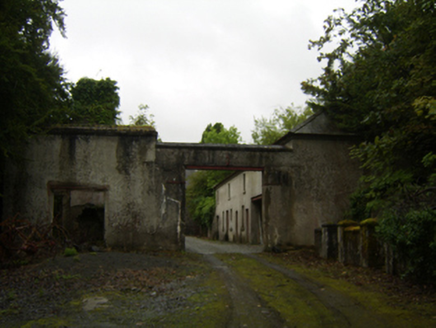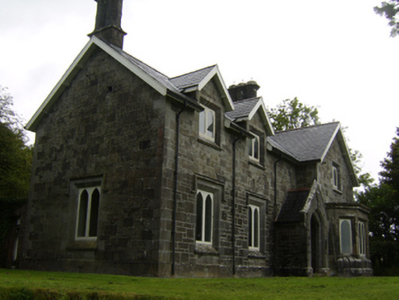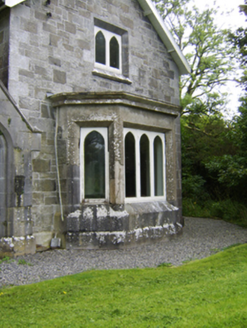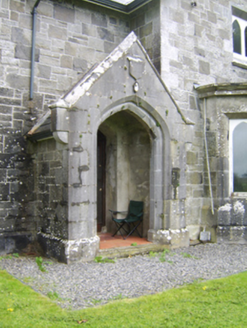Survey Data
Reg No
30408609
Rating
Regional
Categories of Special Interest
Architectural
Original Use
Rectory/glebe/vicarage/curate's house
In Use As
House
Date
1850 - 1870
Coordinates
169010, 230550
Date Recorded
20/08/2009
Date Updated
--/--/--
Description
Detached L-plan single-storey rectory with dormer storey, built c.1860, having full-height projecting east-end bay, having flat-roofed canted bay window to front with moulded cornice, projecting gabled entrance porch to centre of front elevation, three-bay full-height return to east side of rear having M-profile west elevation, two-bay single-storey block with pitched roof to north elevation of this, and flat-roofed canted bay to rear elevation of main block. Now in use as private house. Pitched slate roofs with octagonal dressed stone chimneystacks, and cast-iron rainwater goods. Gabled half-dormer windows to front and rear elevation of main block. Pitched slate roofs with terracotta ridge tiles, cut and carved limestone chimneystacks, timber bargeboards, and cast-iron rainwater goods. Snecked cut-stone walls to front elevation with tooled stone quoins and plinth course, rubble stone walls to rear elevation and return, rendered walls to north end of return. Square-headed window openings with replacement timber windows throughout, having chamfered cut-stone surrounds with sloped sills to front and west elevations, having carved stone label-mouldings to ground floor. Bay window front opening is triple-light, windows elsewhere are double-light, with some single-light windows. Tudor arch opening to front of porch, having carved chamfered surround, with timber panelled door to inner side of porch, and with shield device to porch gable. Square-headed door opening to single-storey block with timber battened door. Courtyard to rear with two ranges of partly disused two-storey multiple-bay outbuildings, having remains of hipped slate roofs, and brick chimneystacks, rendered walls with square-headed openings having some remains of timber sliding sash windows and timber doors. Square-headed carriage opening set in rendered boundary wall to north side of courtyard. Site entrance to road having rubble stone quadrant walls.
Appraisal
This former rectory is in the Tudor Revival style popular in the middle of the nineteenth century. It retains its distinctive form, with a multiplicity of gables providing varying, interesting elevations. The chamfered limestone chimneystacks, cut stone hood-mouldings and carefully snecked front walls are typical of the highly skilled stone masonry available at the time.







