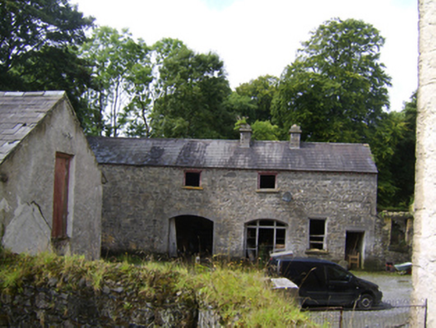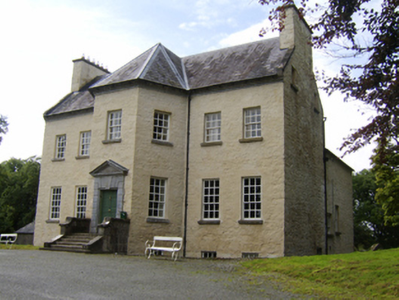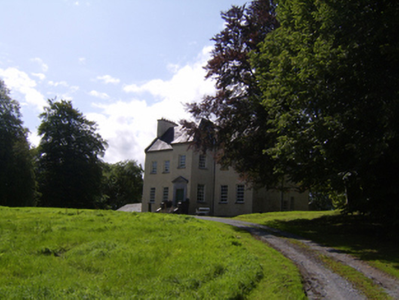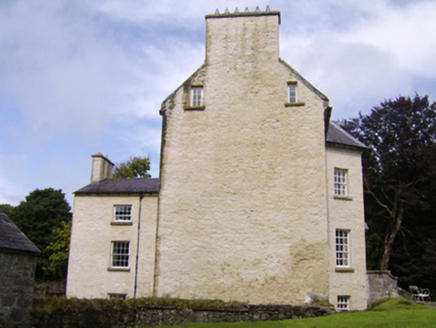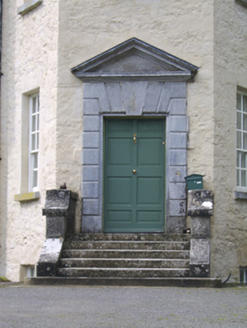Survey Data
Reg No
30408613
Rating
Regional
Categories of Special Interest
Architectural
Original Use
Country house
In Use As
Country house
Date
1720 - 1760
Coordinates
173441, 230252
Date Recorded
20/08/2009
Date Updated
--/--/--
Description
Detached five-bay two-storey house with half-basement and attic, built c.1740, with central full-height canted projecting entrance bay, two-storey over basement return to rear (west) elevation. Also in use as guest house. Pitched slate roofs with rendered stone end chimneystacks, and having carved limestone eaves course. Roughcast rendered stone walls. Square-headed window openings with cut-stone sills and timber sliding sash windows, six-over-six pane to first floor, nine-over-six pane to ground floor, and three-over-three pane to basement. Fixed multiple-pane timber gable windows to attic storey, and mixed timber sliding sash windows to rear elevation and return, all with cut-stone sills. Pedimented square-headed door opening with limestone ashlar rusticated doorcase with dropped keystone, having replacement timber panelled door, approached by cut limestone steps with tooled limestone side walls. Yard to rear with multiple-bay two-storey outbuildings, having pitched slate roofs with dressed stone chimneystacks, rendered and rubble stone walls, square-headed openings and segmental-headed carriage arches. Rubble limestone boundary walls to yard, with wrought-iron gate.
Appraisal
The pitched roof with end chimneystacks suggests an early Georgian date for this house. The symmetry of the fenestration around the central doorcase is typical of Irish country houses, and creates a pleasing façade. The full-height entrance bay, and the large chimneystacks emphasise the height of the structure. Previously derelict, it has been restored recently as a family home and guest house.
