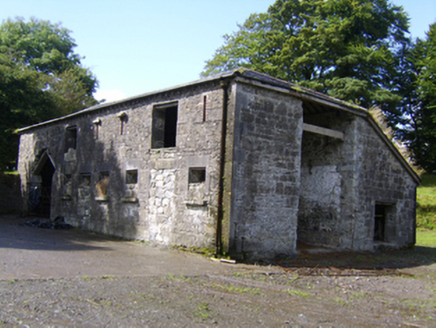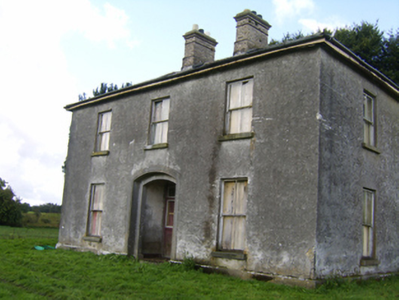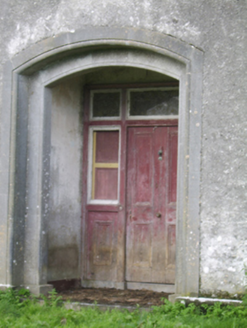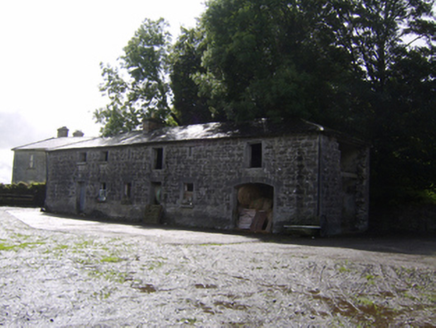Survey Data
Reg No
30408614
Rating
Regional
Categories of Special Interest
Architectural
Original Use
House
Date
1780 - 1820
Coordinates
172208, 228734
Date Recorded
20/08/2009
Date Updated
--/--/--
Description
Detached L-plan three-bay two-storey house, built c.1800, having two-bay east side elevation. Currently disused. Hipped slate roof with yellow brick chimneystacks. Roughcast rendered walls. Square-headed window openings with two-over-two pane timber sliding sash windows and cut-stone sills with internal shutters visible. Segmental-headed opening to front (south) elevation with cut and carved limestone surround having plinths, with square-headed door opening recesed within lobby, having timber panelled door with sidelights having panels to lower parts, and overlights. Cut limestone threshold. Yard to north-east with detached multiple-bay two-storey outbuildings, comprising L-plan outbuilding with three-bay range to south, and multiple-bay range to east end of north elevation. Hipped slate roofs with yellow brick chimneystacks and exposed rafter ends, dressed stone walls, square-headed openings with cut limestone block-and-start surrounds, and segmental-arched carriage arch with cut-stone voussoirs and block-and-start surround. Multiple-bay outbuilding to north, having hipped slate roof with catslide roof to rear, exposed rafter ends, dressed stone walls, and square-headed window openings with cut stone block-and-start surrounds and lintels.
Appraisal
The simple design of this is enhanced by the interesting integral porch. The brick chimneystacks provide textural interest, as does the unusual carved limestone entrance. The retention of timber sash windows and the panelled door and sidelights adds to the architectural interest of the house and the outbuildings are of good quality and well detailed and provide context.







