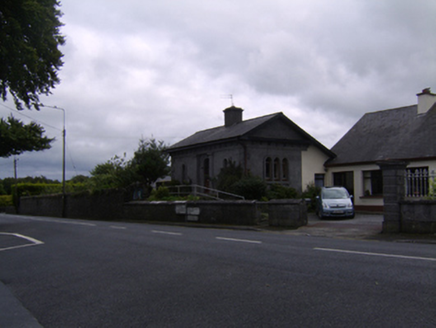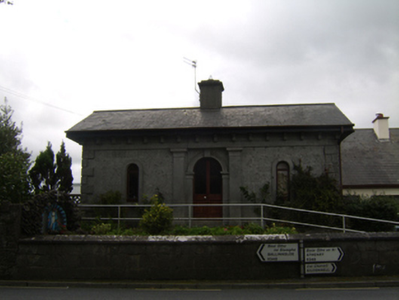Survey Data
Reg No
30408706
Rating
Regional
Categories of Special Interest
Architectural
Original Use
Gate lodge
In Use As
House
Date
1840 - 1880
Coordinates
183284, 231555
Date Recorded
26/08/2009
Date Updated
--/--/--
Description
Detached three-bay single-storey former gate lodge, built c.1860, with recent extension to rear (south) elevation. Pitched roof with cut limestone eaves course with brackets, and rendered chimneystack. Dressed limestone walls with raised cut-stone quoins. Round-headed window openings, triple to west elevation, with raised cut-stone surrounds and sills with replacement timber windows. Round-headed door opening with carved limestone doorcase comprising archivolt with keystone supported on piers, flanked by pilasters, all with capitals and plinths. Round-headed double-leaf glazed timber panelled door. Cut limestone boundary wall to front of site with wrought-iron pedestrian gate. Rubble limestone demesne wall with crenellated coping stones to east of site.
Appraisal
This attractive gate lodge once formed part of the Garbally extate. Although extended considerably to the rear it retains its essential character and appearance, making it an eye-catching feature along the road, along with its accompanying gateway.



