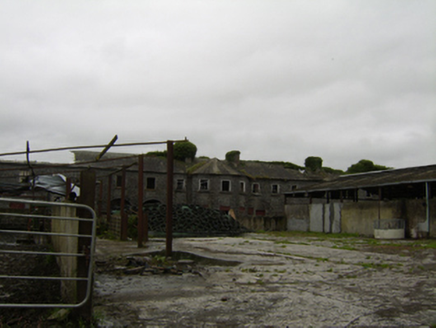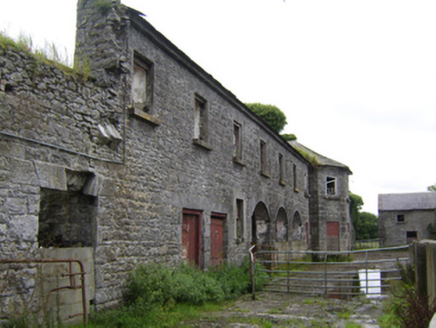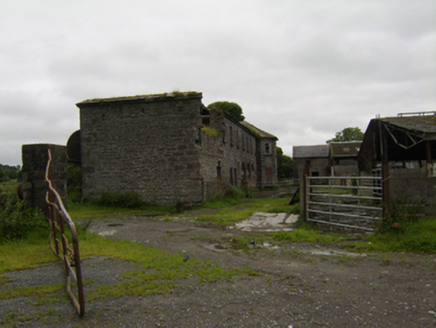Survey Data
Reg No
30408711
Rating
Regional
Categories of Special Interest
Architectural
Original Use
Outbuilding
In Use As
Outbuilding
Date
1800 - 1840
Coordinates
182952, 230899
Date Recorded
26/08/2009
Date Updated
--/--/--
Description
Remains of farmyard, built c.1820, comprising detached multiple-bay two-storey range to south, having central half-hexagonal three-bay breakfront to middle of front (north) elevation, and remains of detached multiple-bay two-storey outbuildings to north and west ranges of yard. Remains of hipped slate roofs with cut limestone chimneystacks and cut limestone eaves course. Pitched slate roof to west range. Rubble stone walls. Square-headed window openings with cut limestone sills and voussoirs. Square-headed door openings with cut limestone voussoirs and timber battened doors. Segmental-headed carriage arches with cut limestone voussoirs. Recent outbuildings to centre of yard. Located to north of Garbally House.
Appraisal
Although now in derelict condition, the former high status of these buildings is still evident. The extensive use of cut stone indicates the wealth of the Trench family at the time of the construction of this farmyard, creating a carefully designed and executed group of buildings that belies their utilitarian function. The canted breakfront adds interest to the south range.





