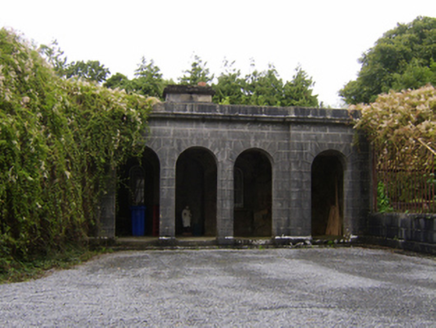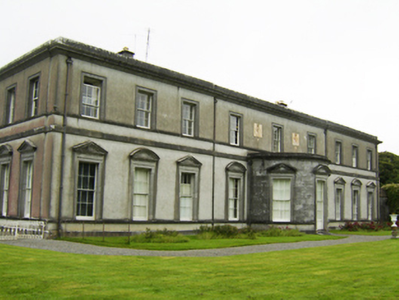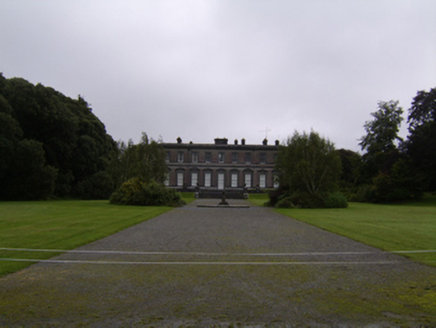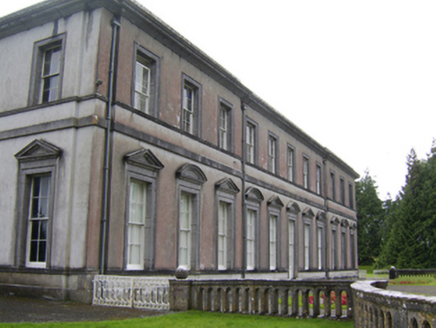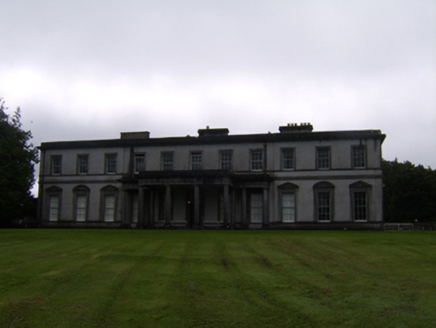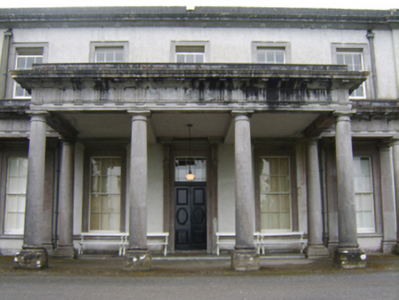Survey Data
Reg No
30408714
Rating
Regional
Categories of Special Interest
Architectural, Artistic, Historical
Original Use
Country house
In Use As
School
Date
1815 - 1860
Coordinates
183422, 230389
Date Recorded
26/08/2009
Date Updated
--/--/--
Description
Detached two-storey over basement country house, built 1819, having two internal courtyards, renovated and courtyards filled in c.1850. Now in use as secondary school. Front (north) and side (east and west) elevations have eleven bays and south has nine bays. Three bays of each end of front and west elevations are set into slight advances, and front elevation has tetrastyle porte cochère flanked by less advanced two-bay porticos. South elevation has middle five bays recessed slightly, with bowed flat-roofed three-bay single-storey former porch, doorway now accommodating window. East elevation has fully exposed basement, middle seven bays are set back between two-storey two-bay wide and deep returns with single-bay two-storey flat-roof blocks to re-entrant corners. Northern has slightly lower single-bay two-storey block to east, three-bay single-storey flat-roofed addition to east again and three-bay single-storey outbuilding to south. Southern return to house has multiple-bay two-storey block to east. East elevation of house and blocks to east form three-sided yard with cobbled surface. Hipped slate roofs with rendered chimneystacks, moulded limestone parapets and cornices. Rendered walls with cut limestone platband between floors, plinth course and moulded sill courses. Cut coursed limestone walls to bowed former porch. Square decorative ceramic heraldic plaques to first floor above same. Snecked limestone walls to blocks of re-entrant corners and to blocks to east of northern return. Square-headed window openings having moulded limestone surrounds, those to ground floor having alternating segmental and triangular pediments, and six-over-six pane timber sliding sash windows. Former doorway to porch has timber panelled to base of window, and cut limestone step. Square-headed door opening to north elevation, having timber panelled double-leaf door, with multi-pane margined overlight and carved limestone surround comprising pilasters with plinths, capitals and entablature, and with cut limestone step to width of porte cochère. Porte cochère comprises carved limestone tetrastyle Doric portico flanked by shallower bays with respondent pilasters, all with moulded bases and capitals and supporting entablature and moulded cornice with modillions. Decorative cast-iron double-leaf gates and cut limestone balustrade to either side of west elevation. House set in mature landscape with formal terraced gardens, having cut limestone steps to west, and sun dial on cut and carved limestone pedestal to south. Garden entrance to north-east having cast-iron double-leaf gate with square-profile cut-stone piers, flanking spear-headed railings on cut-stone plinth wall. Disused five-bay single-storey garden structure having ashlar limestone loggia with arcaded front, end bays slightly advanced, having moulded cornice and plinths, round-headed doorway and window openings to inner wall with margined one-over-one pane timber sliding sash windows with bars, and square-headed doorways to end walls leading to rear. Glasshouse adjacent has cast-iron superstructure over ashlar limestone plinth wall, with coping and plinth.
Appraisal
This particularly large country house has carefully designed symmetrical façades to three elevations. The alternating triangular and segmental pediments create a pleasing rhythm and their use on all elevations contributes to the coherence of the building. The carved stone dressings to the windows are evidence of skilled stonemasonry, as is the porte cochère, a portico without steps to allow a carriage to draw right up to the door. The Doric order is notable for its archaeologically accurate entablature, complete with triglyphs, guttae, and mutulae to the cornice. However, the columns are widely spaced, avoiding screening the door, and giving an open welcoming aspect to the entrance. The house was designed for the second Earl of Clancarty by English architect Thomas Cundy in 1819 and built in place of an earlier house that had burnt down in 1798. In 1837, Lewis reported that Garbally was 'situated in a well-wooded demesne, and was rebuilt in 1819; it contains a good collection of paintings, and the public are allowed free access both to the house and grounds'.
