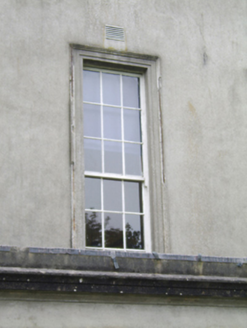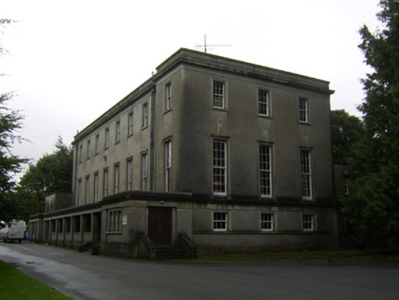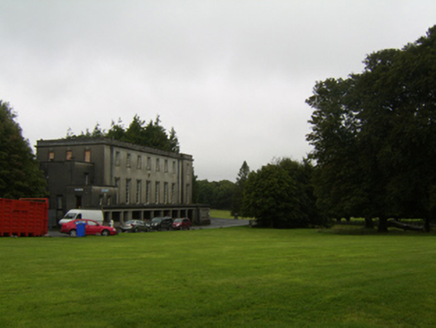Survey Data
Reg No
30408715
Rating
Regional
Categories of Special Interest
Architectural, Social
Original Use
Building misc
In Use As
Theatre/opera house/concert hall
Date
1930 - 1950
Coordinates
183499, 230423
Date Recorded
26/08/2009
Date Updated
--/--/--
Description
Detached eight-bay three-storey school buildings, built c.1940, having slightly advanced bay to north-west end of main elevation, full-width open single-storey passage block to front of same elevation, full-height return to rear, and single, two, and three-storey additions to south-east and rear elevations. Two-storey linking block connecting to rear of main school building. Flat roofs with moulded render cornice and parapet, and cast-iron rainwater goods. Smooth rendered walls with render eaves band and with moulded sill course continuing to form cornice of single-storey block. Square-profile rendered piers to single-storey block with capitals and plinth. Square-headed window openings with moulded rendered surrounds and timber sliding sash windows throughout all elevations, nine-over-nine pane to first floor, six-over-six to top floor, and three-over-three to ground floor of north-west end elevation. Mixed two-over-two, six-over-six and four-over-four pane windows to return and additions. Building located to east of country house.
Appraisal
This substantial and well proportioned, if plainly-detailed, mid-twentieth-century school building, retains its original imposing form and character. The plain front façade is enlivened by the open veranda-like block. It is an attractive building with classically inspired proportions and detailing.





